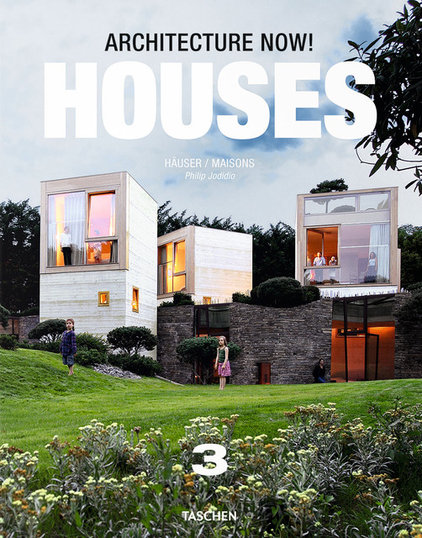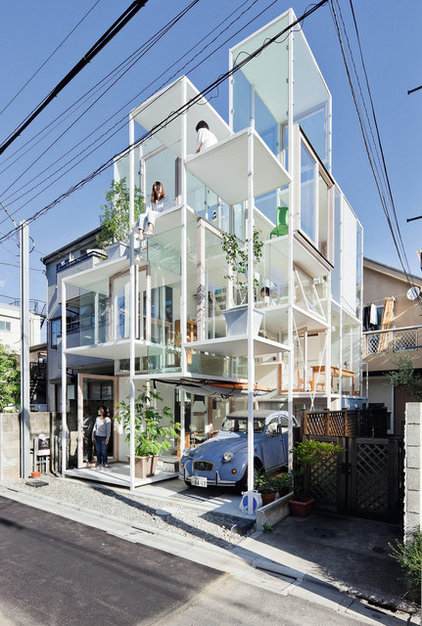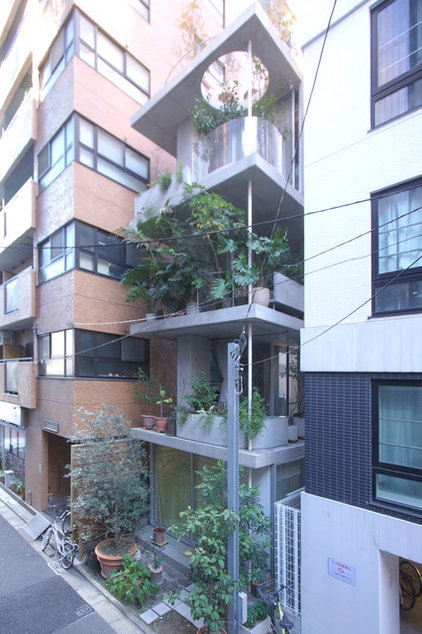Are These the Best Houses in the World?
The Architecture Now! series also focuses on green buildings; interiors for shopping, eating and drinking; landscapes; temporary buildings; and even those made of wood. But it's the Houses books that are some of the most popular, given the continued experimentation that architects undertake in residential commissions and, as Jodidio describes it in his introduction, "that these are no lean times for the wealthy and that, as a result, luxurious homes are still being built." Luxury is not the defining characteristic of the houses in this volume, as they range from less than 1,000 square feet to more than 20,000 square feet. Instead, the book is all about the wide range of forms, plans and sites that are being created and shaped by architects for residences in recent years.
This ideabook touches on a fraction of the houses in the book to, I hope, give a sense of the formal and geographical variety found in all of the projects, and to see if the choices are, as Jodidio asserts, the "best of what has been done anywhere in the world." While "best" is such a subjective word, it's hard to deny the ways in which many of the houses go well beyond the norm.
These architects are definitely pushing the boundaries on what might be possible, even as the ideas the houses embody might take years to be incorporated into more mainstream design, if ever at all.
The L House in Yvelines, France, designed by Christian Pottgiesser and his firm, architecturepossibles, is actually composed of five towers. This resulted from the client's desire to build one tall structure (to block views of a neighboring property) combined with local codes and the landmarked orangerie it adjoins. Each tower is connected internally on the lowest floor, which is pierced by skylights.
|
The book includes eight projects
in the United States. One of them is the Woodstock Farm Estate in
Vermont, designed by Rick Joy, an architect normally associated with his
home base of the desert Southwest. This project — two gable volumes
forming an "L" in plan (the shorter leg, a two-story barn, is out of
frame on the left) — shows that Joy is a good enough architect to create
something at home in rural New England too.
Jodidio calls the house "an extrapolation of [the] vernacular genre," given that proportionally the pictured section is stretched longer than, and therefore has a much different proportion than, the barn. But the design is serious, with shingles covering the roof and long walls, and mottled stonework covering the ends. (A photo of one of the stone ends actually graces the cover of Diane Keaton's book, House.) |
|
Two projects in the book are in
Sri Lanka, both by Japanese architects. One is a massive
27,000-square-foot house designed by Tadao Ando, and the second is the
8,800-square-foot Villa Vista designed by Shigeru Ban and actually built
for the son of Ando's client. Ban worked in the area in the middle of
the last decade, building disaster housing after the earthquake of
December 26, 2004, and was approached to design Villa Vista after his
reconstruction work was completed. Throughout his career he has balanced
designing houses for those in need and for the wealthy, in this case in
some relative proximity.
Boundaries between indoors and outdoors at Villa Vista are blurry. As this view from a bridge traversing a pool (visible in the lower right corner) shows, the shutters serve to help shade what is basically a patio covered by a generous woven teak ceiling. Trees are visible in the distance through the shutters, but if we turn to the left we see over more trees to the ocean from a large opening. |
|
Two of the eight houses in the United States are designed by Hagy Belzberg,
one in Hawaii and one in Los Angeles; the latter is pictured here. The
Skyline Residence is a large house perched on a ridge in the Hollywood
Hills. The project is known on Houzz for the detached carport that doubles as a projection screen. Wood slats unite the two structures and shade the spaces in the house and above the garage.
|
|
Appropriately, given the name
Skyline Residence, the design is also about the view. Belzberg took
advantage of the site to not only provide a great place for watching movies, but to make the valley that is Los Angeles a constant presence through the full-height glass walls.
|
Fujimoto compares it to living in a tree, though he does not try to have the house formally resemble one. It's as if the house is made up of a series of small tree houses, but the openness of the glass walls puts the occupants clearly on display.
How somebody lives in the house is a question Jodidio appropriately asks, and the answer could find a parallel in the sharing of lives that happens in digital networks. The house is then for young people with different attitudes to living, "built more on the Internet than on the machine-driven world of the past," in Jodidio's words.
|
by flickr.com
»
|
|
Most of the projects in the book
are single-family houses, but the Shakujii Apartment building in Tokyo
differs. The project, designed by SANAA/Kazuyo Sejima + Ryue Nishizawa,
consists of eight apartments that total 5,200 square feet (so much
smaller than the house in Sri Lanka by Shigeru Ban!). The units are a
mix of full-height glass walls and open porches, strung along a road in
two layers, front and back.
|
|
by flickr.com
»
|
|
SANAA's project is like an urban,
multifamily update of the Farnsworth House. The steel frame, glass
walls and open porches are here, but everything is slightly irregular:
Roofs and floors don't align, and things shift in plan to squeeze so
many units on such a small site.
|
|
by flickr.com
»
|
|
At the lower end of the book's
socioeconomic scale is the Float House, designed by Thom Mayne and
Morphosis for Brad Pitt's Make It Right foundation, which helped rebuild
part of New Orleans's Lower Ninth Ward after Hurricane Katrina.
The design is based on a traditional shotgun house, but asymmetry and some flourishes in the structure, porch railing, windows and shutters make it a contemporary neighbor. And while the house may look too low for a Katrina-like event, it can actually be raised up to 12 feet high on guideposts. |
|
by flickr.com
»
|
|
This last project is the cantilevered building in Pittsburgh mentioned in the introduction. Called the Emerald Art Glass House,
by architect Eric Fisher, the residence is for the owner of the
eponymous company that occupies the industrial building it cantilevers
over. The Cor-Ten steel siding calls even more attention to what the
architect describes as "the world's longest residential cantilever" —
inspired by Fallingwater but going well beyond the limited reach of the earlier residential masterpiece.
|










