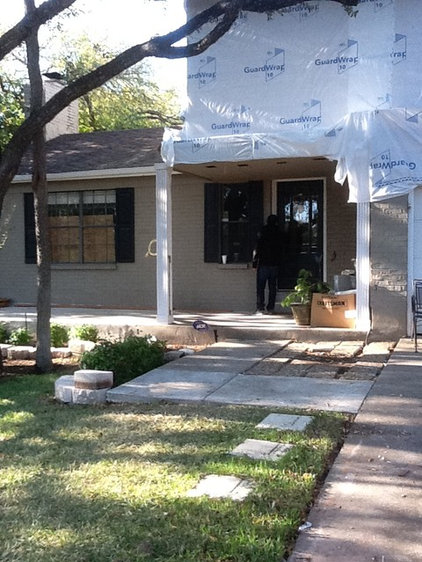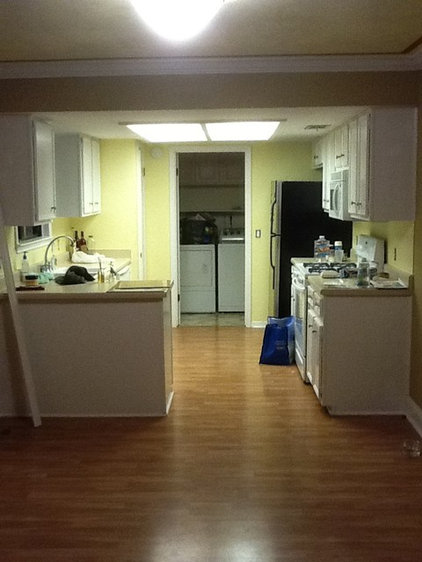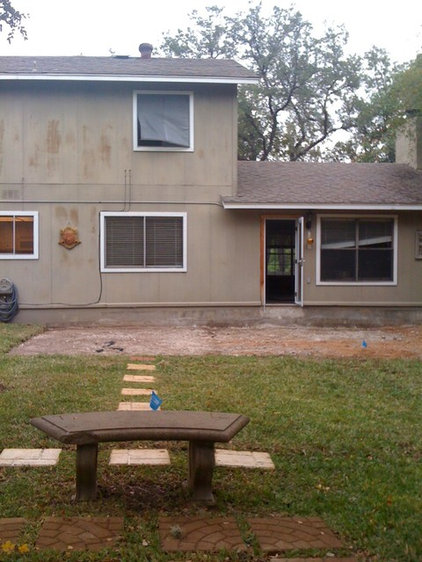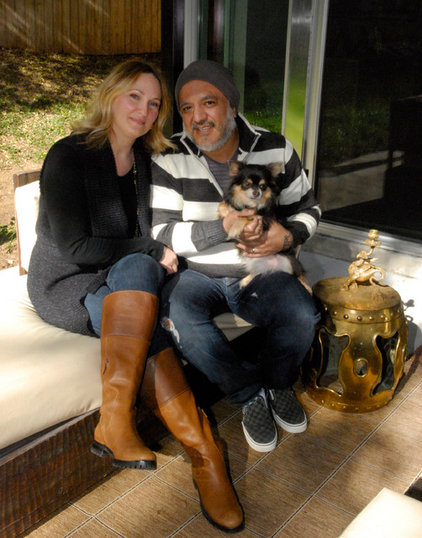Modern Sleekness and Serenity in Austin
Houzz at a Glance
Who lives here: Chris and Leigh Cortinaz and their long-haired chihuahua, Delilah
Location: Old West Lake neighborhood of Austin, Texas
Size: 3,100 square feet; 3 bedrooms, 2 1/2 bathrooms
|
by Kara Mosher
»
|
|
AFTER: The couple cleaned up the exterior and put in low-maintenance landscaping. A new walkway with repeating concrete pavers on gravel reflects the geometric patterns on the updated exterior. Charcoal-gray HardiePanels
were added to the second floor, and cream-colored stucco refreshed old
beige painted brick. The new column by the front door is made of ipe — a
hard, weather-resistant and sustainably grown wood.
|
The full remodel took 10 months; the couple moved out of the house while the work was being done.
Should You Stay or Go During a Remodel?
|
by Kara Mosher
»
|
|
AFTER: A gold statue of
Tibetan goddess Tara passed down from Leigh's grandmother greets
visitors in the foyer. The renovated kitchen is to the right of the
foyer. "My dream has always been to have an open kitchen to cook and
entertain while guests can hang out on the opposite side of a bar/island
and have drinks," Leigh says.
|
|
by Kara Mosher
»
|
|
AFTER: New black bamboo
floors replaced the previous laminate flooring. The support beam over
the kitchen island is engineered wood made by compressing several types
of exotic woods together. The cross cut determines the wood's unique
design.
|
|
by Kara Mosher
»
|
|
This open living room space sits to the left of the entry. The Cortinazes were inspired during a stay at New York's London Hotel a few years ago and continue to incorporate ideas from its luxurious and modern design.
Couch, ottoman: Cindy Crawford collection, Rooms to Go |
|
by Kara Mosher
»
|
|
|
Table: Cost Plus World Market; orange chairs: Room Service
|
by Kara Mosher
»
|
|
The couple brought in the same
neutral colors and dark woods they used in their salon. "We spun off the
color idea we used at our salon to move forward with our mission to
target a warm, inviting, inner-city, modern, urban space," Chris says.
Bar stools: Craigslist |
Square paintings: Home Goods
|
by Kara Mosher
»
|
|
The master bedroom has a Zen-like
atmosphere. The reupholstered blue couch used to be in the salon. The
paintings of lovebirds above the bed is from one of the couple's
favorite home shops, Four Hands Home.
|
|
by Janet Paik
»
|
|
BEFORE: The master
bathroom originally felt cramped and outdated. "The old layout wasn't
couple friendly," says Leigh. "[We had to] change that stat!"
|
|
by Kara Mosher
»
|
|
AFTER: The spacious new
bathroom has twice the amount of space, plus a soaker tub and separate
steam shower. The clean and modern color scheme has the spa feel Leigh
and Chris wanted.
|
|
by Kara Mosher
»
|
|
AFTER: Stucco and a fresh
coat of cream paint gave the exterior a new look. Architect Haas
designed a covered patio area where the pair likes to hang out. The new
second-floor balcony can be seen on the right. Leigh gave Chris a bench
swing that hangs from an oak tree just visible in the corner of this
photo.
|
















