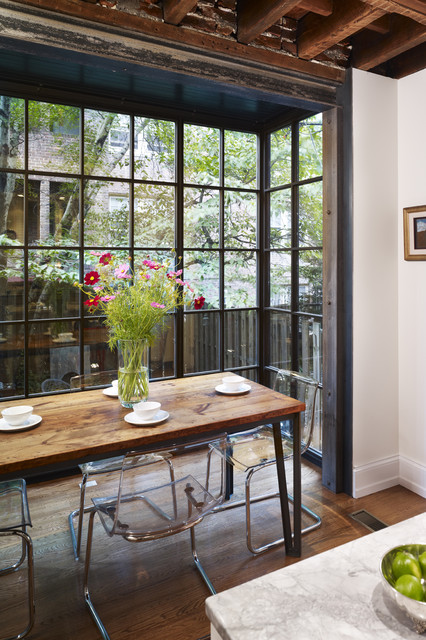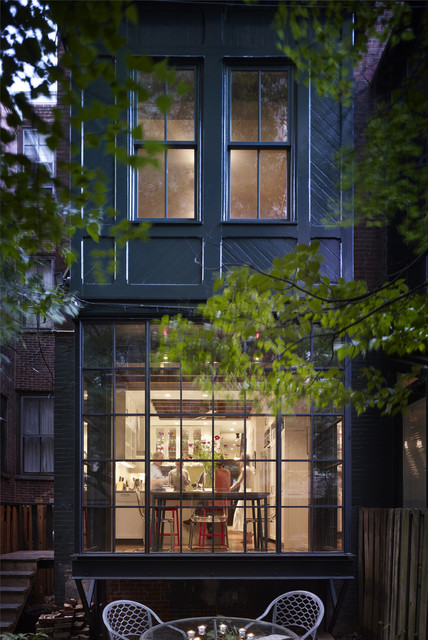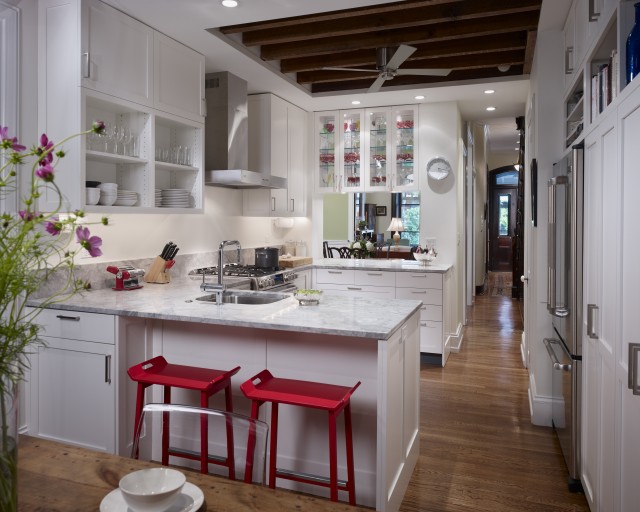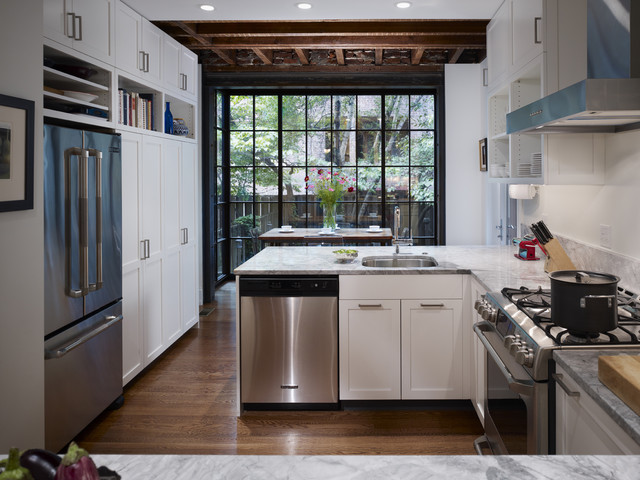Small Kitchen, Big View
By installing a large bay window, the contractors and architects extended the length of the kitchen, creating room for an eat-in space and a view to the private back patio. Clever cabinetry configurations make for plenty of storage while keeping the kitchen feeling open and bright.
Browse small kitchens | Micro-Additions: When You Just Need a Little More Room
|
The designers opted for a C-shaped kitchen layout (a.k.a. U-shape). This arrangement is a great solution for kitchens tight on space, because they keep the work areas separate from main traffic routes.
The kitchen also opens up to the dining and living room in the house, so the style had to be compatible with the more traditional look of these rooms. Sticking with a clean and simple design countered the more ornate Victorian detailing, and natural materials enhanced the exposed wood ceiling. Faucet: Grohe Minta; sink: Franke; flooring: white oak; barstools: Ikea; hood: Zephyr |
|
Storage space was a priority, so the architects and contractors consolidated the tall cabinets against one wall, adding a good amount of shelving while allowing the rest of the kitchen to feel open.
Custom pull-outs below the sink hold trash and recycling containers. Hafele LeMans pull-outs in corner cabinets take full advantage of every available cabinet. |



