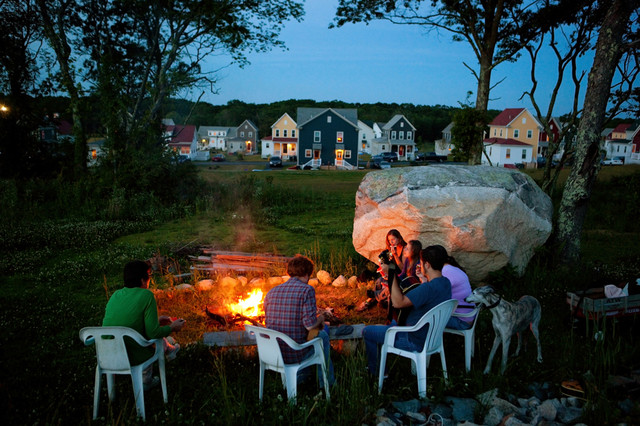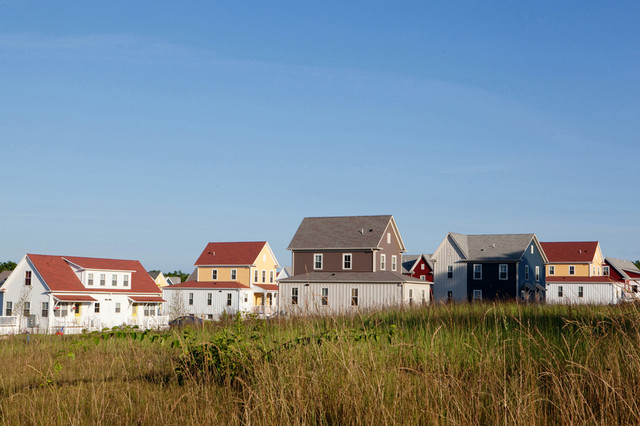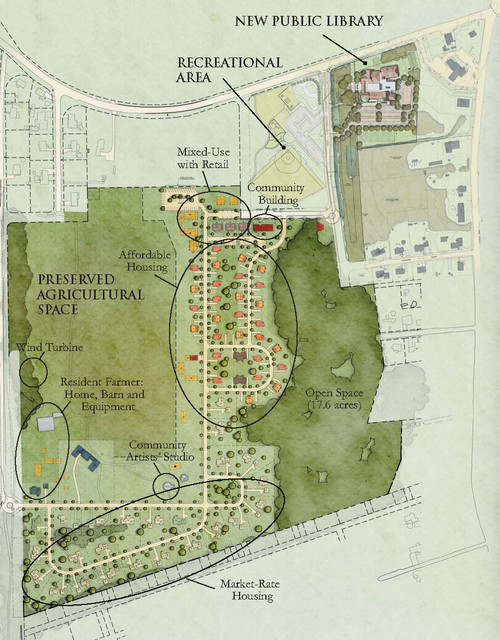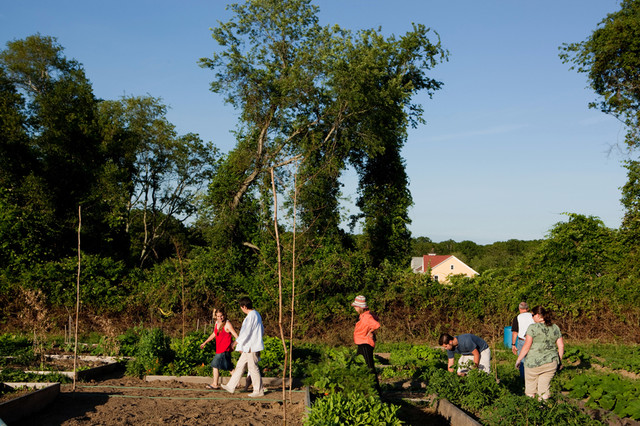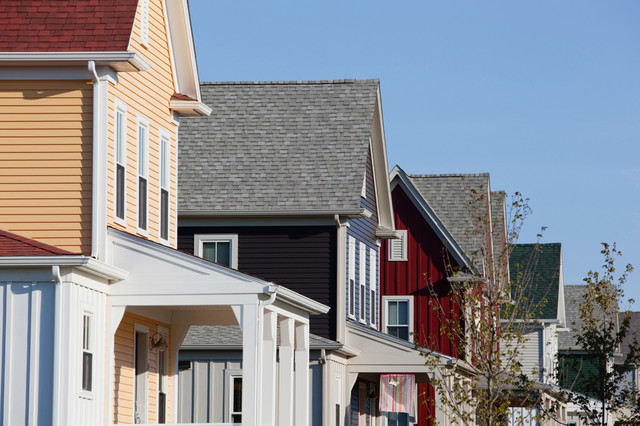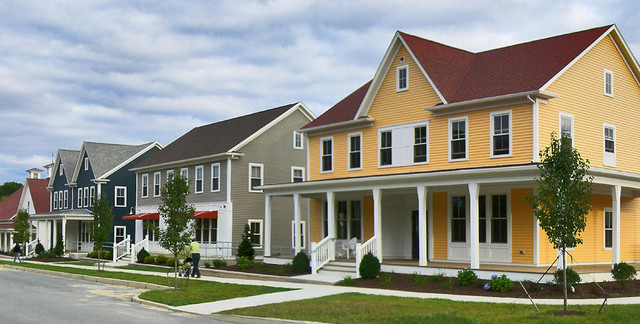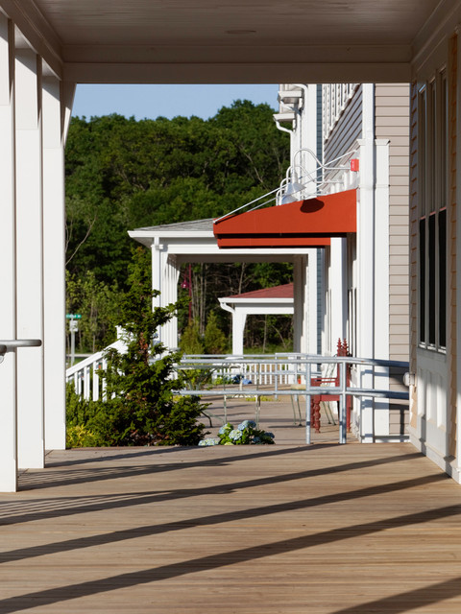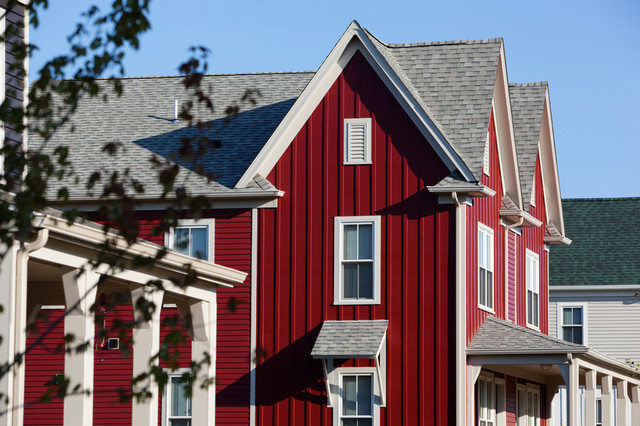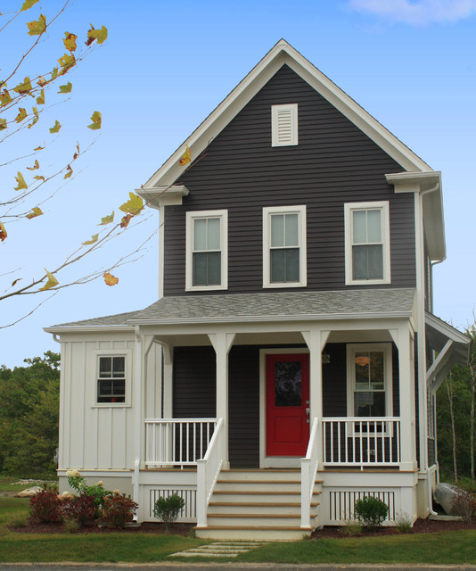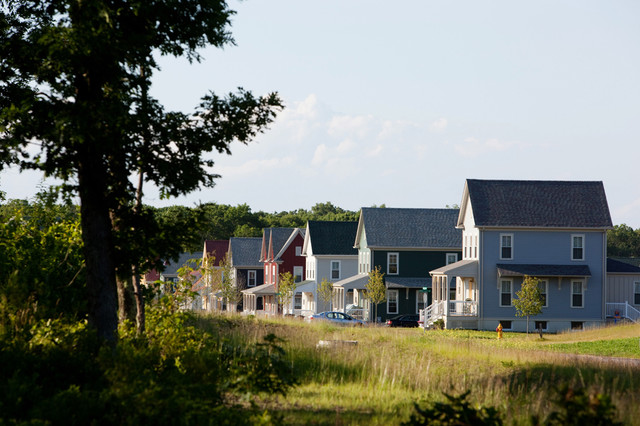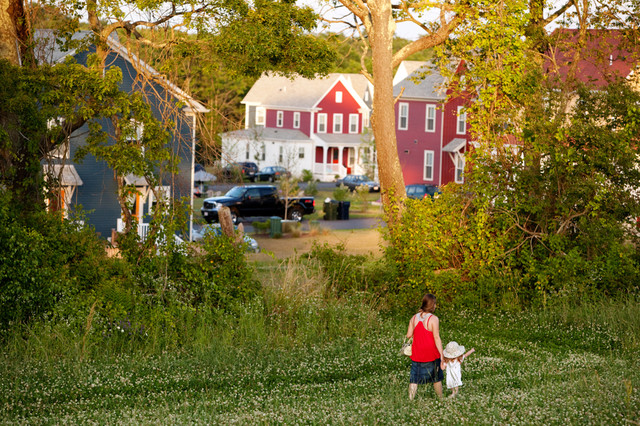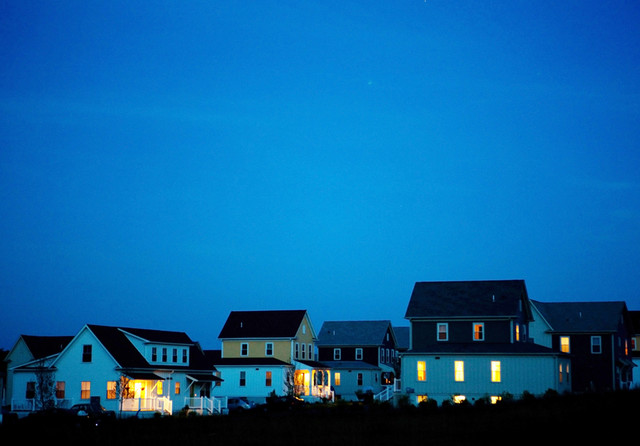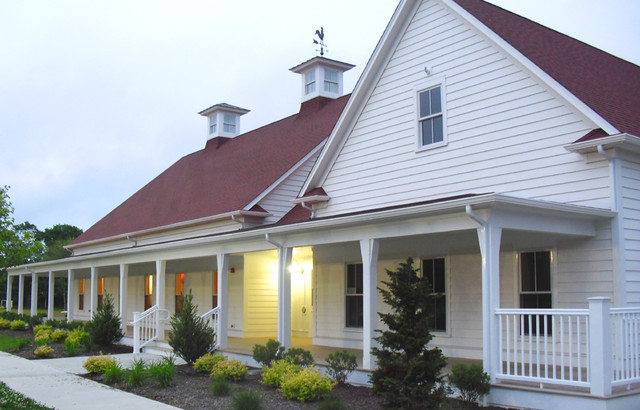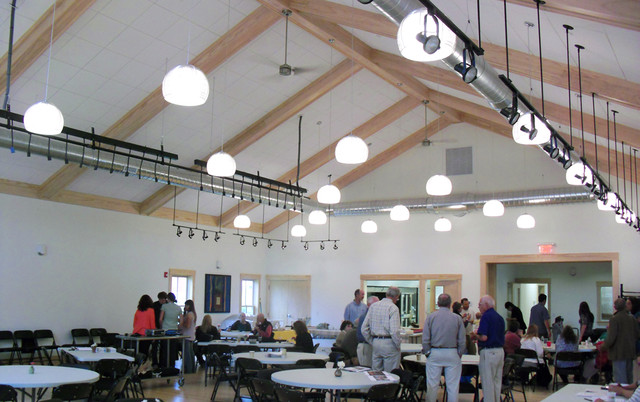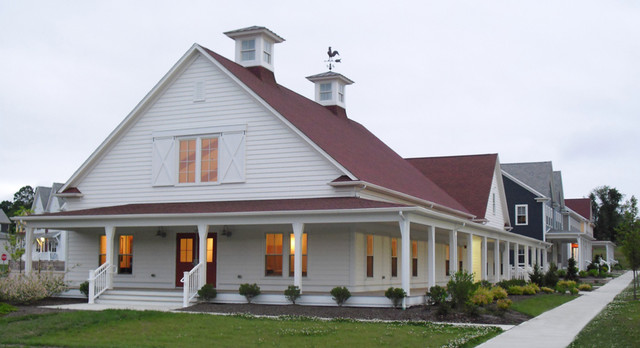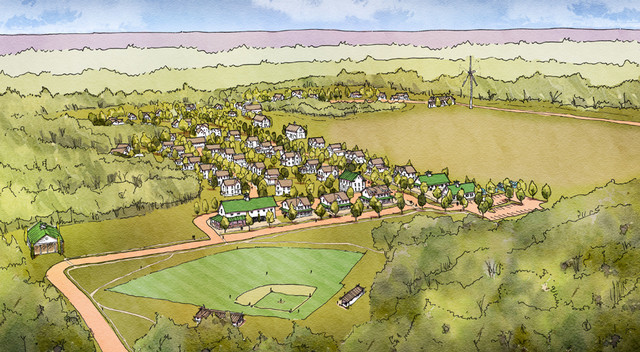A New Community Flourishes in Rhode Island
The rural character and traditions of farming in Tiverton — a big part of the community — was honored in its design. In addition to setting aside much of the land as an agricultural preserve, the community has its own designated area for gardening.
50 affordable rental units and 24 single-family market-rate homes make up the Sandywoods Farm community. It also contains an agricultural preserve that will remain a working farm, with a resident farmer. Half the tenants chosen are working artists and half were chosen via the conventional need-based selection process.
|
"The community has been way more active than expected from the get-go," says principle architect Douglas Kallfelz. "They really found the right mix of people and resulting energy to make this a vibrant and active place."
|
|
"The community garden has taken on a life of its own and is run by the residents," Kellfelz says. Rather than the typical subdivided plots one sees in community gardens, this one is collective with large beds for different vegetables, and a separate children's garden. Everyone takes part in tending it. The residents recently won a national contest for a free fruit orchard from The Fruit Tree Planning Foundation.
|
|
Aspects of New Urbanism, such as walkability and front-porch culture, are part of the project. And also like New Urbanism, it was inspired by Old Urbanism, otherwise known as the New England village. "The project is very derivative of traditional neighborhood plans in New England," says Kellfelz.
|
|
Sustainable materials used in construction include Tecton fiberglass pre-finished siding, which is partially recycled, as well as rapidly renewable bamboo flooring.
|
|
The development's plans protect open space and natural systems while enhancing life for its inhabitants, providing beautiful spaces for residents to walk, picnic and play.
|
|
The developer helped foster a sense of community by hiring an Americorps volunteer to organize and shepherd arts and agriculture programs, run meetings and plan events. These include art exhibitions, performances and a produce market (with crops from the community garden) in the community "Grange Hall."
|
|
"The developer wanted a real community building to provide an intersection between this community and the rest of Tiverton," says Kallfelz. "They didn't want it to be segregated, and this Grange Hall-inspired building provides a place for events, the arts, a produce market and a meeting space."
|
|
All sorts of events take place in the Grange Hall, including art exhibitions, a market for the community's produce and a recent ballet performance of The Nutcracker.
|
|
"The Grange Hall originally had weathervanes on both cupolas, until a farmer told me us that no self-respecting farmer would ever have two weathervanes," says Kallfelz.
|
|
The new community has not only attracted people from the rest of Tiverton to become a part of it, it has also attracted improvements around it. The town recently fixed up what were derelict ballfields adjacent to the site, which are now connected to the community via walking trails. Also, the new town library is being constructed at the entrance to the neighborhood (it is also being designed by Union Studio Architects).
|
