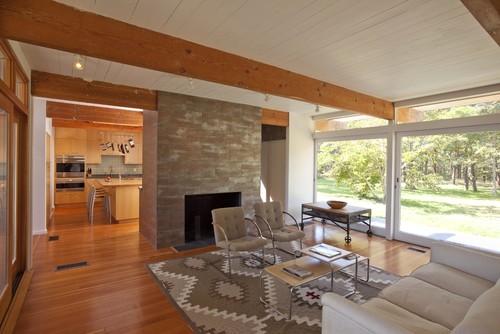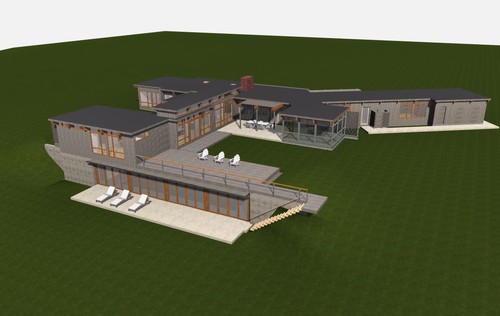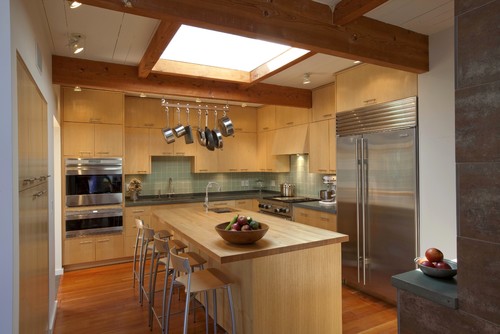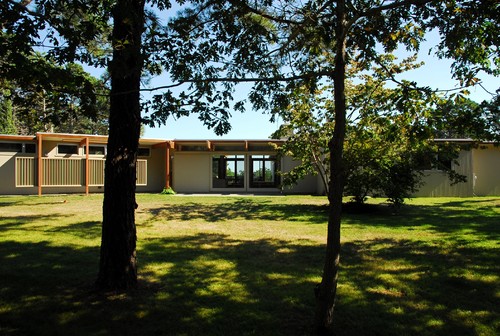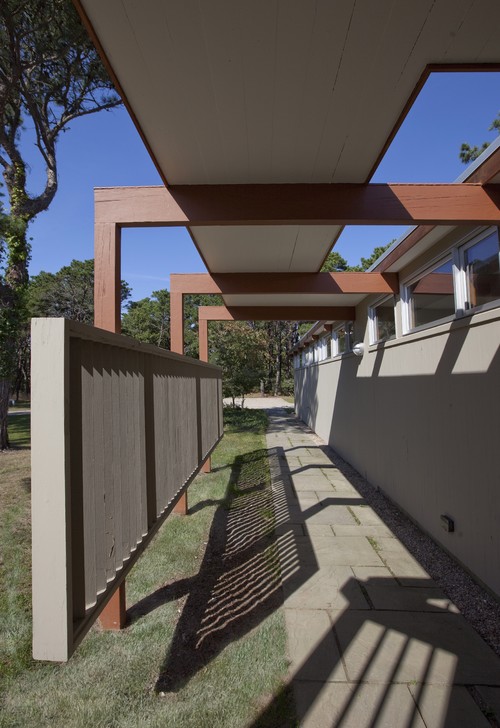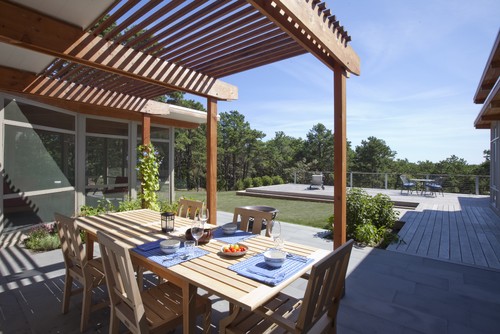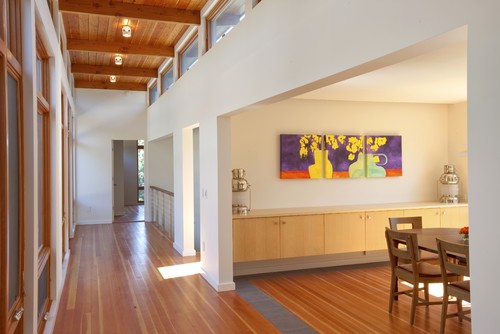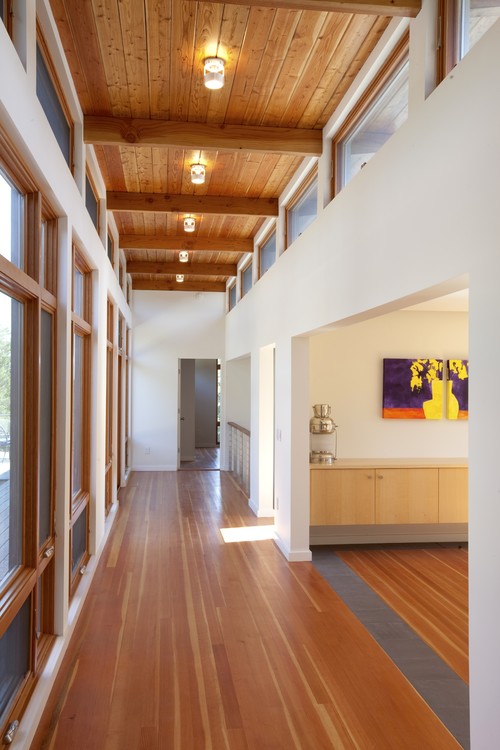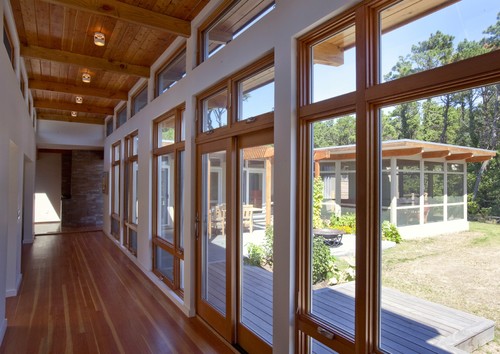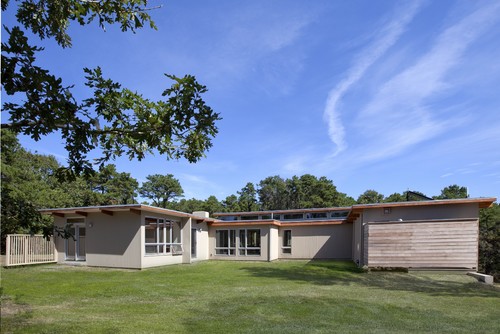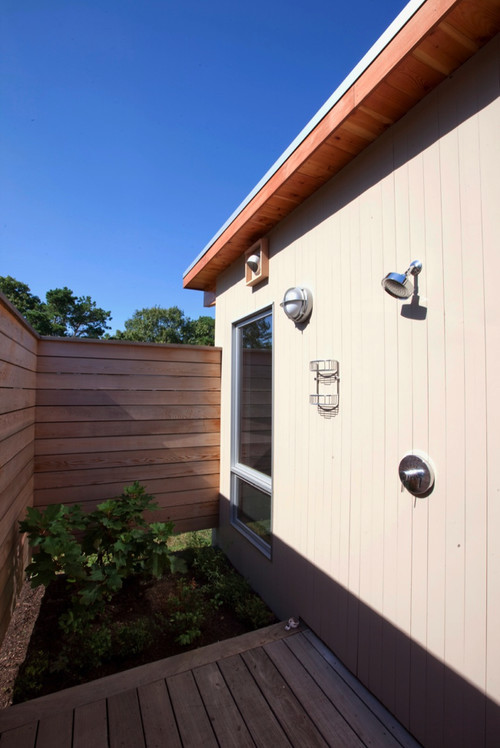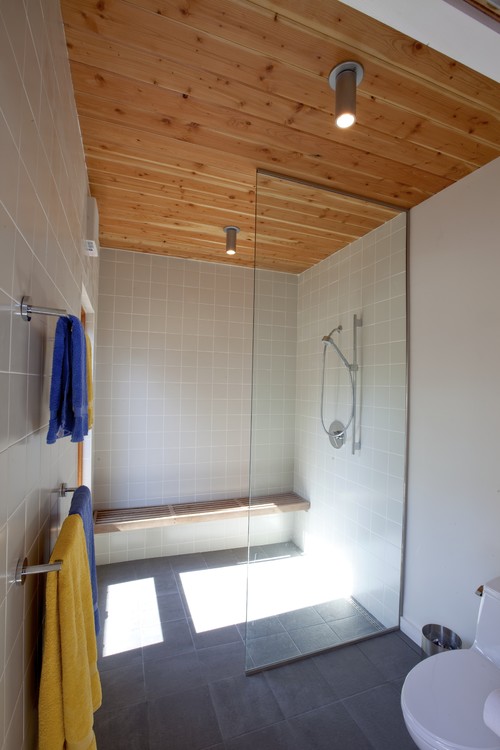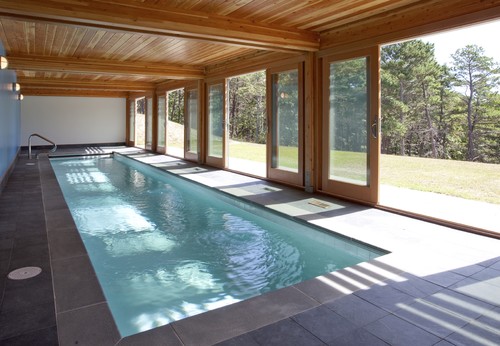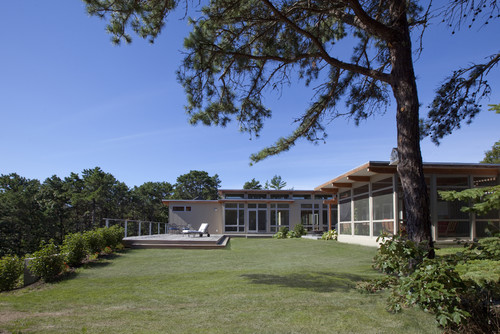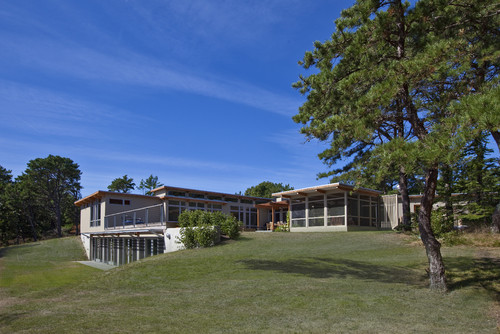Mid-century Modern on Cape Cod

The best way to take in this home is to jump between inside and out; the house is very transparent and blurs this line with wide expanses of glass, covered outdoor areas, views through the house from outside, and transom windows that get rid of the hot air (more on that later).
This is a very active home with several generations and visitors staying together during the summers.
On the right side of this image, you'll see the large Italian tiles that cover the fireplace. These tiles have a metallic finish to them, and their scale stands up to the size of the fireplace and large, open rooms.

The cantilevered built-in buffet is an efficient space space saver and continues the nice clean horizontal lines. It also provides a connection to the other rooms in the house, as it is crafted from the same ash wood as the kitchen cabinets, dressers and other cabinets in the bedrooms.
The dramatic length of the new hallway is enhanced by the narrow planks on the floors. The tile demarcates the seam between the new addition and the original house.
Wondering how to get those windows open without stilts? There is a pole system that makes it easy, and an electronic option is available as well (though it will cost you).
The floor tile is from Royal Mosa.
Large glass doors allow the pool to open up to the outdoors. The pool is immediately surrounded in a stone coping, with slate covering the expanse beyond the pool's edge.
Another major change since 1948: "At the time the house was built, the Cape Cod landscape was quite barren," Hammer explains. The beautiful forest around the site, full of the typical scrubby pines found in the area, is a relatively new part of the ecosystem. The house, like the landscape, has evolved and grown over time.
