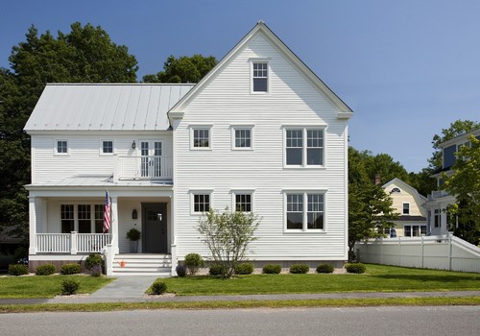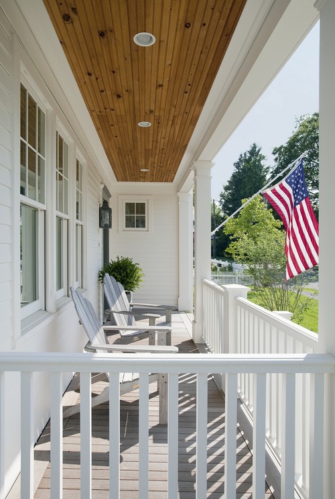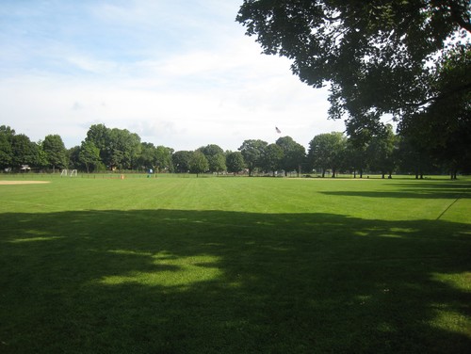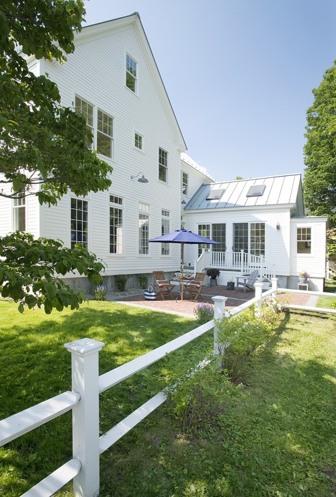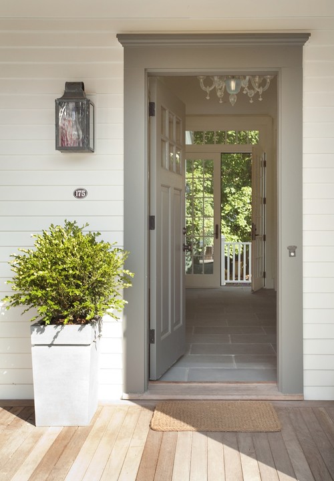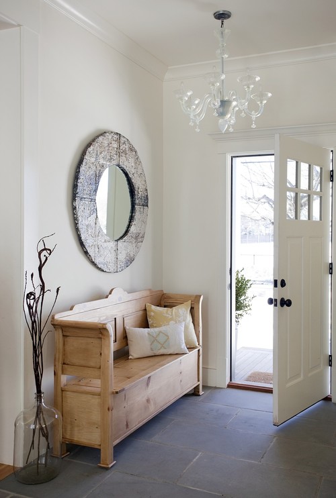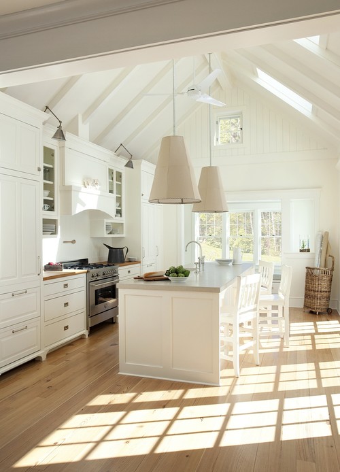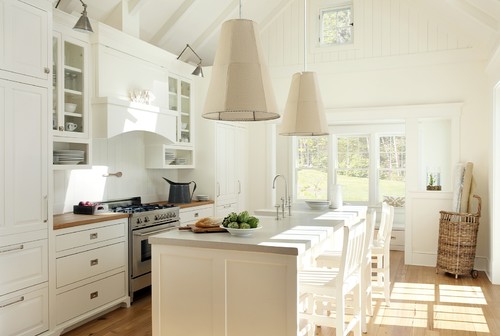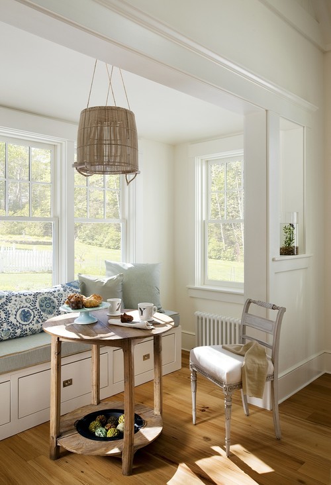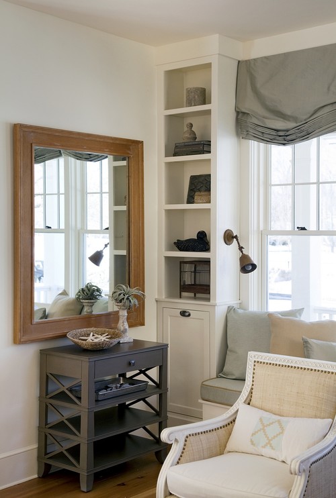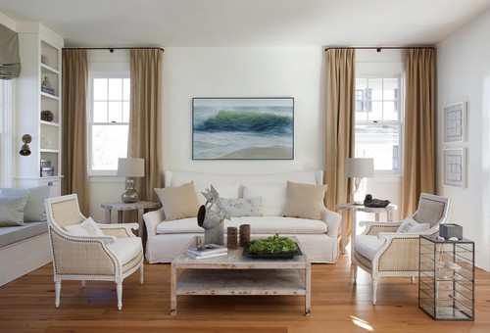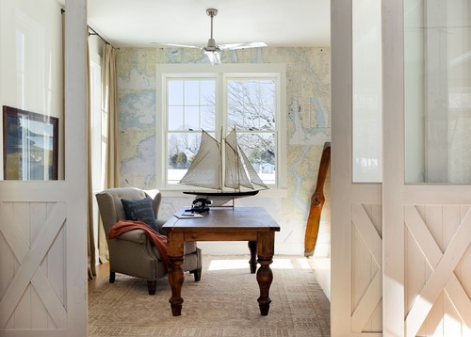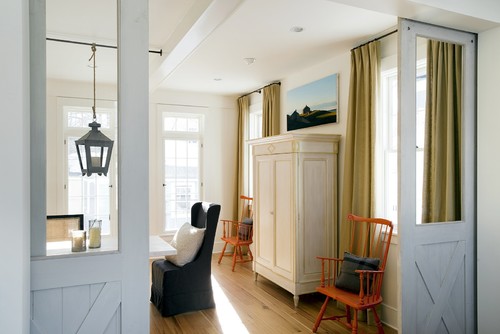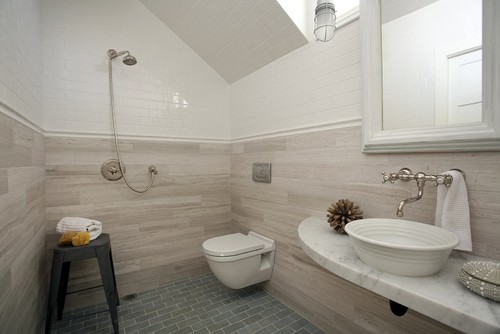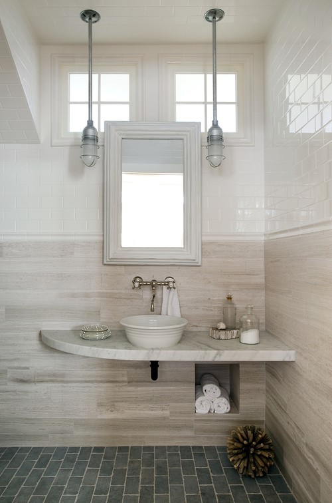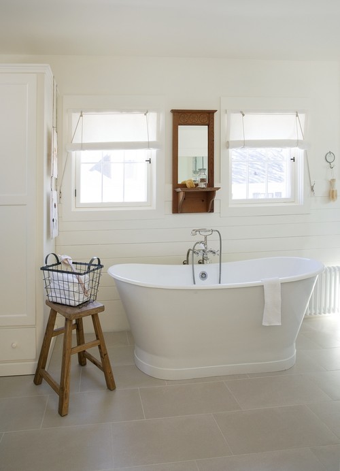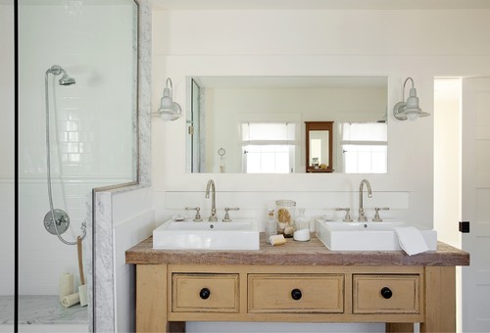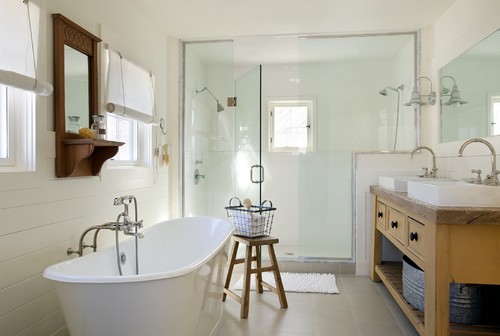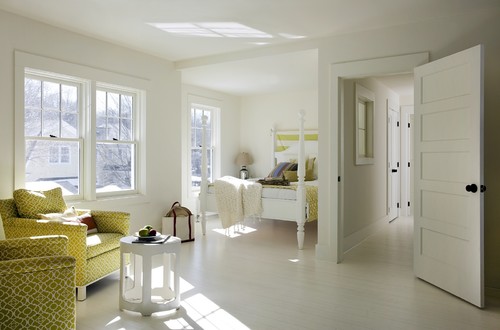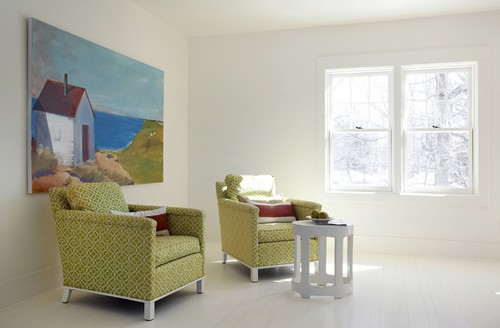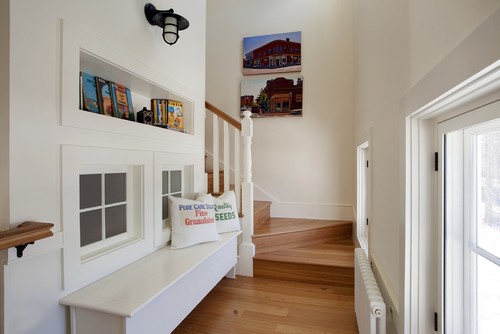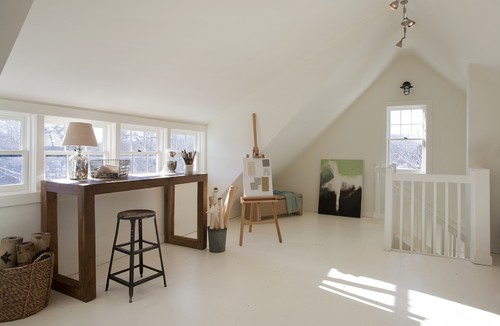The Concord Green Healthy House (
The design evolved from two iconic Massachusetts vernacular precedents: the farmhouse and the iconic Cape Cod and Islands style. The overall form is taken from the former, while the latter provided inspiration for details like the clean white trim. Both precedents also inspired "rough luxe" meets coastal interiors as well.
"A metal roof is the right place to invest, not only for its durability, but also for its aesthetic," Horowitz says. Those little details you see at the edge of the roof are snow guards, which keep the snow from sliding off the roof into huge piles on the ground.
Some of the eco-friendly elements include extra insulation, high-performance windows, radiant heating, daylighting and passive cooling.
Horowitz was able to incorporate systems that keep the air healthy, such as a fresh air ventilation system with energy recovery and HEPA filter, mold prevention techniques, radiant and radiator heating (forced air circulates allergens while these methods do not), contamination controls during construction and using low/no VOC materials.
Continuing the war against dust, dirt, pollen and other allergens, the first floor utilizes radiant heat flooring throughout. This kind of heating is a healthy alternative to forced air system because it helps keeps allergens from circulating.

The cathedral ceiling gives this kitchen an open feeling, making it seem larger than it really is. The skylights and glass doors let the light from the southern exposure flood the space. These doors also extend the kitchen out onto the patio, providing access both physically and visually. The large custom Belgian linen pendants make a style statement that stands up to the scale of the ceiling, yet blend with all of the natural textures and colors in the room.
Floors throughout the first floor are heart pine.

While the heart pine counters lend a farmhouse feel, the island's counter is a more contemporary concrete surface. The island is 10 feet long and incorporates a Shaw's Original Farmhouse sink, repurposed cabinets, and a pair of Miele dishwashers on one side, as well as seating on the other side.

As for the nook's furnishings, Kauffman Tharp says, "I love to use items intended for a completely different purpose in a whole new way. I was attracted by the texture of this basket I found on sale at West Elm. I turned it upside down, hung it with jute twine, and paired it with $9.99 spot lights from IKEA "High style for low money. Fun." The antique table is from Spain. Kauffman Tharp fitted it with an iron bowl on the bottom shelf, which once held hot coals for warming one’s feet.
A large mirror in the living room makes the space feel larger and reflects light and a view of the park.


Part of smart, sustainable design is to plan for the future and provide multiple uses within the floor plan. While a current owner needs an office, this room also connects to a full, ADA-accessible bath and can serve as a first floor bedroom if their needs should change or if future owners have different needs. The doors have been outfitted for window treatments for privacy should this change ever take place.
Here's how you can make a fabulous nautical chart wall

Kauffman Tharp scored the candle lanterns from Vagabond Vintage and gave them a makeover that began with "a paint wash that looks like zinc," she says. "We tied them with thick, rough manila rope to plumbing pipe that spans between the ceiling beams (I did a bronze paint wash on the pipes to match the curtain rods). Battery-operated pillar candles from Restoration Hardware have built-in timers."
Tip: "Hang natural linen draperies high and wide at the windows to add verticality to the space, while blocking none of the natural light," Tharp advises.

Another bonus: It's a great place to wash the dog!

Because this is mostly used as a powder room, a cabinet vanity is not necessary. The open space beneath the counter helps keep things looking spacious, and a clever recessed nook is a good space for stashing supplies. The open space beneath the counter, high ceilings and windows make this bathroom feel much larger.

Between stripping down and popping into the shower, clothes can be placed in the color sorting bins or directly into the washing machine.

The sinks are from Signature Hardware and the faucets are made by Rohl's. The goosenecks on the sconces take a cue from the gooseneck faucets, and add a touch of farmhouse style to the light and open bathroom.


Creating a special, cozy alcove for a bed creates a comfortable space just for sleeping, and leaves a lot of other space to use for "sitting space, play areas, dressing and storage" the rest of the day.

"I have always dreamed of living on the ocean, and yet we love this town. So, I designed the house to live like a vacation home. Why not get that feeling every day of the year?" Kauffman Tharp says. "The interiors are relaxed, use natural materials and connect with the outdoors — barefoot simplicity meets casual elegance. These are the things that we all love about a vacation home, and I help my design clients build those features into their own homes."

Also, remember those windows in the downstairs wet room? This is what is on the other side; the bathroom is tucked beneath this staircase and behind the windows.

This room is another flexible space that can be used as a studio, home office, exercise room, playroom or extra bedroom. All of the mechanical necessities are tucked underneath the other gable, leaving this space open and usable.
"If you ask me whether it is better to finish a basement or an attic, I will vote attic every time," Kauffman Tharp says. "Dark and dank vs. sunny and breezy. Which would you choose?"
