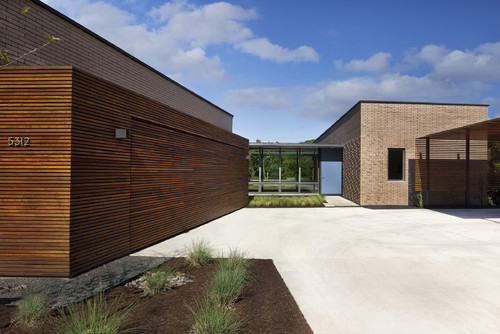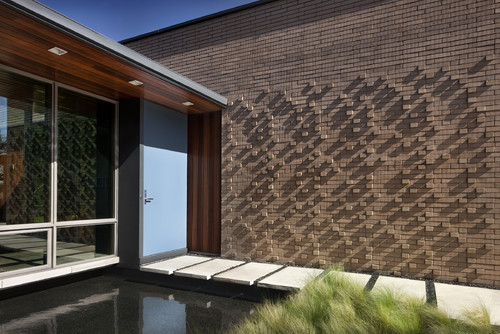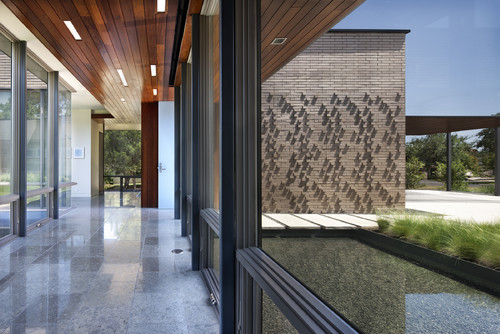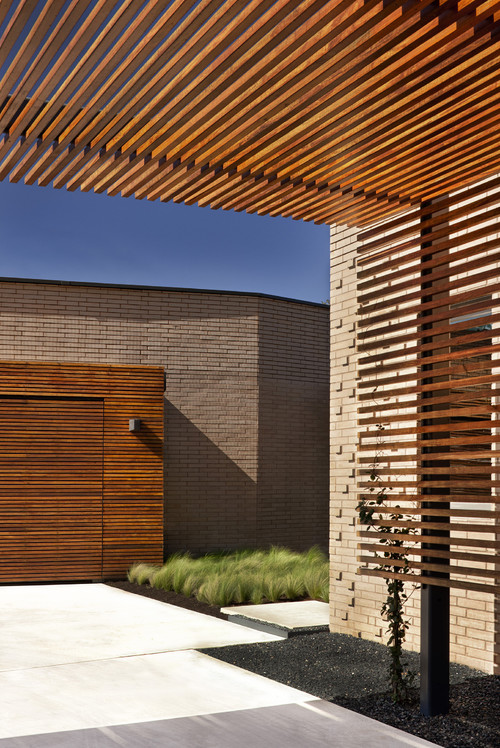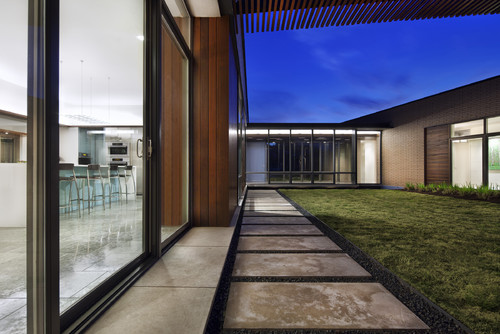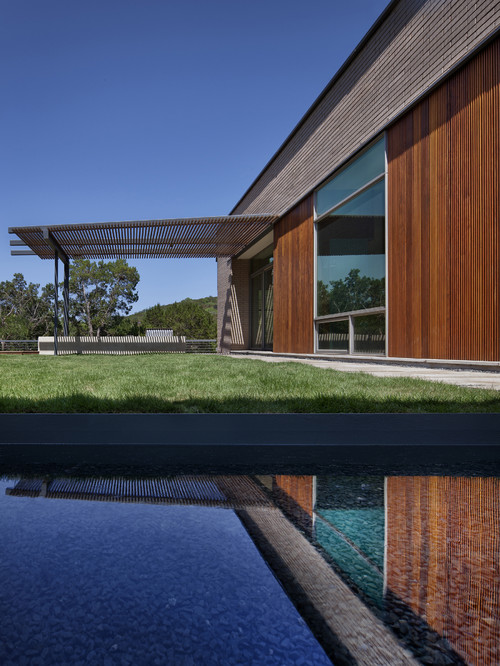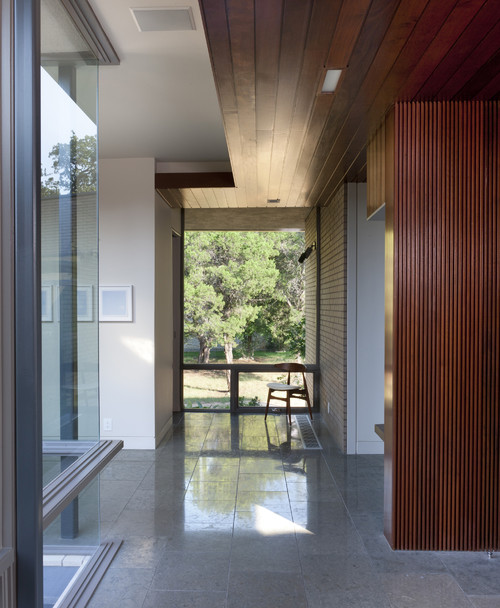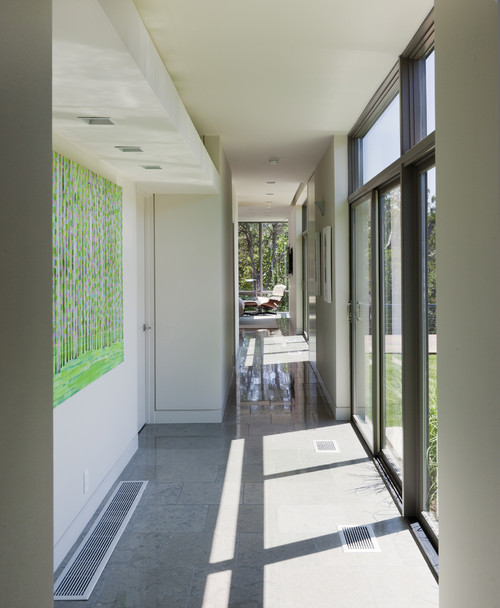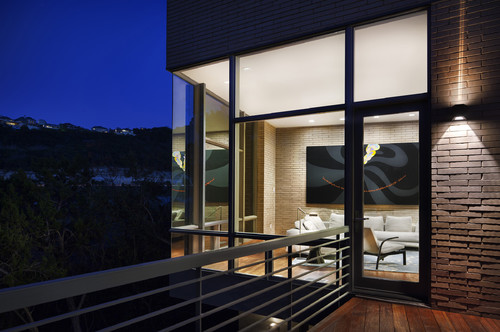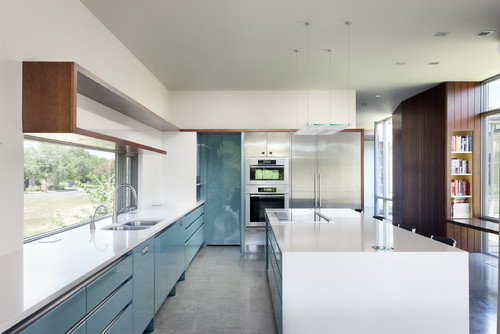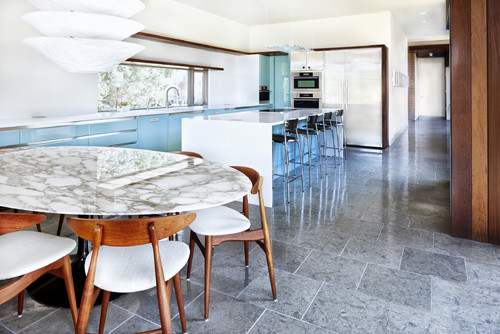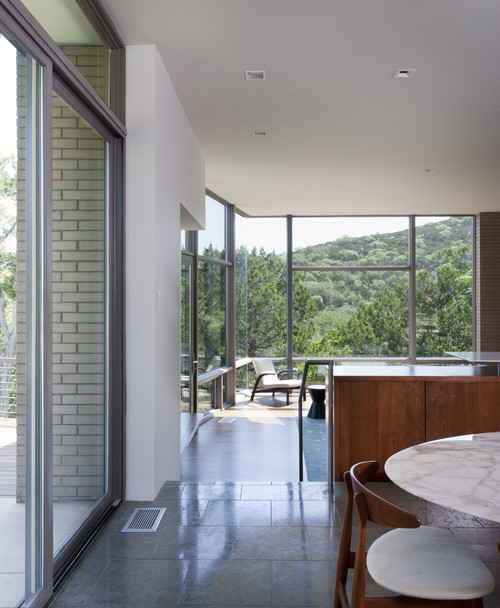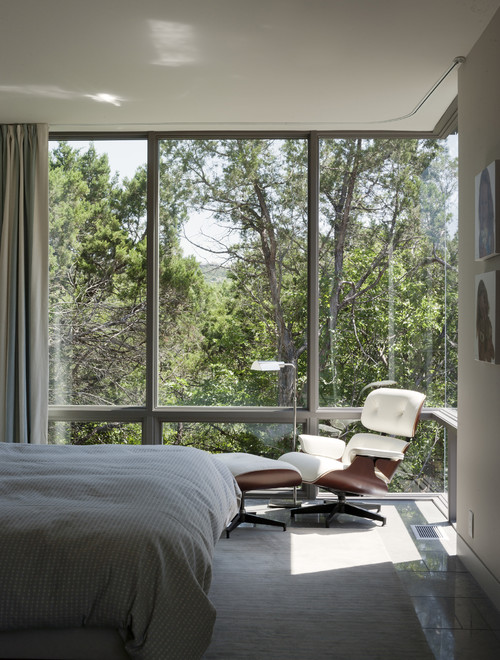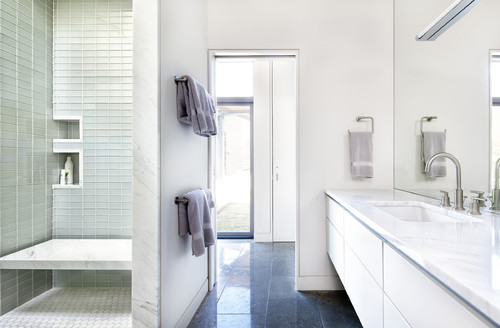Houzz Tour: Minimal and Soothing in Austin
"The building is modest, but it unfolds like a geode when you go inside," says Alter. He — along with partner Ernesto Cragnolino and architects Tim Whitehill, Russel Krepart, Matt Slusarek and Jessica Connolly — designed the house to avoid blocking the views or light of any other houses in the development.
"The house was built as an enclave," says Alter. It's its own special world, he says, so that once you leave the neighborhood and walk across the pool of water into this home, "everything outside is left behind you."
The clients had a moderate budget and wanted to get a crisp and clean look while still using off-the-shelf materials. "Working with commonplace materials can make it more difficult to create a certain result," says Alter. "You have to make sure to articulate the materials in a certain way."


