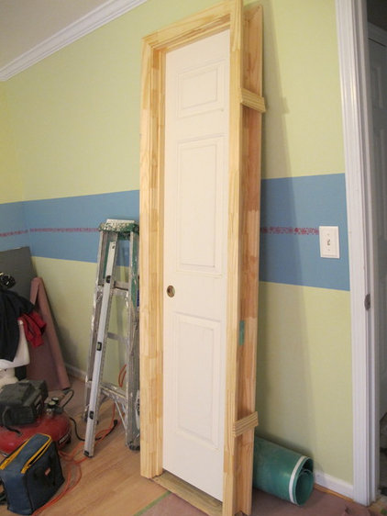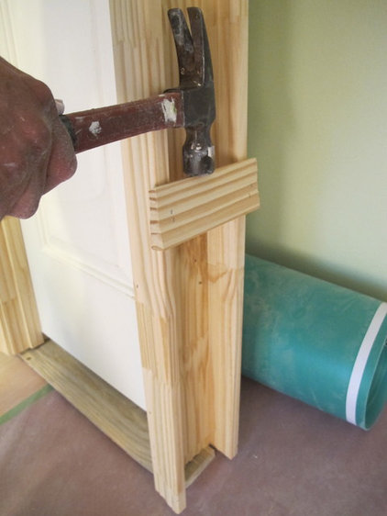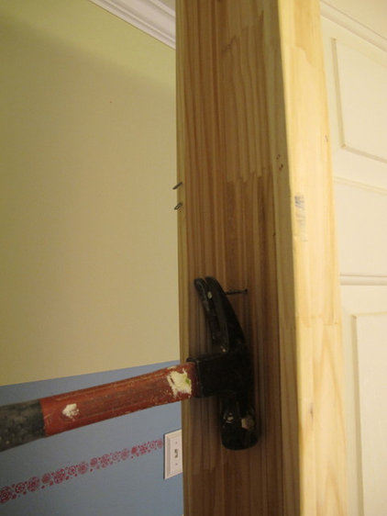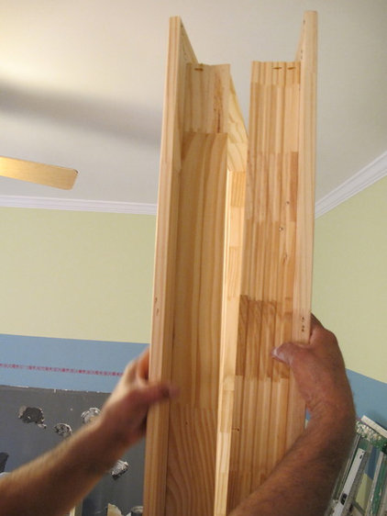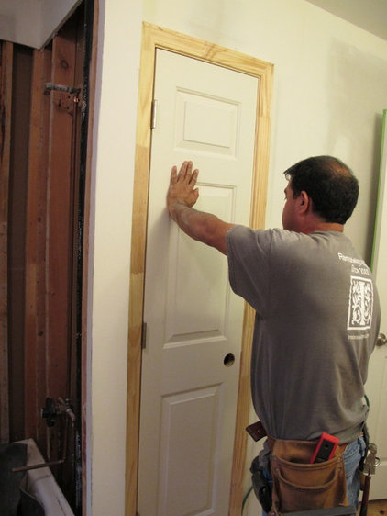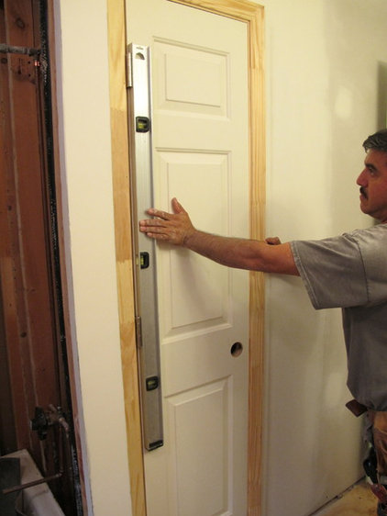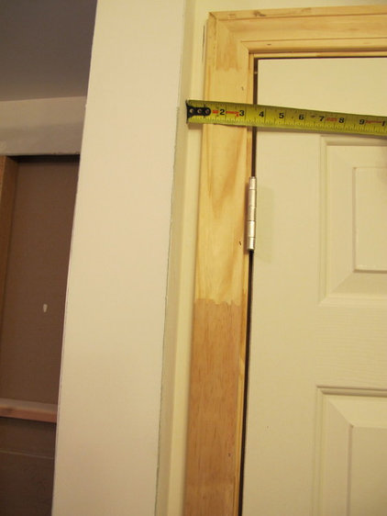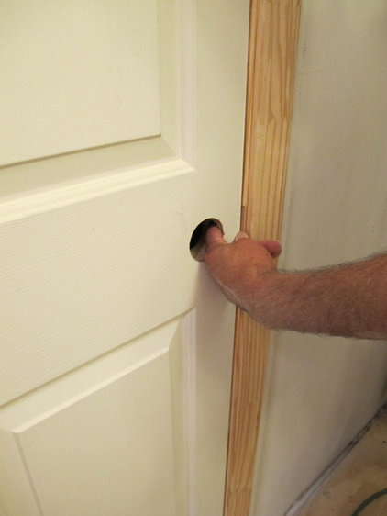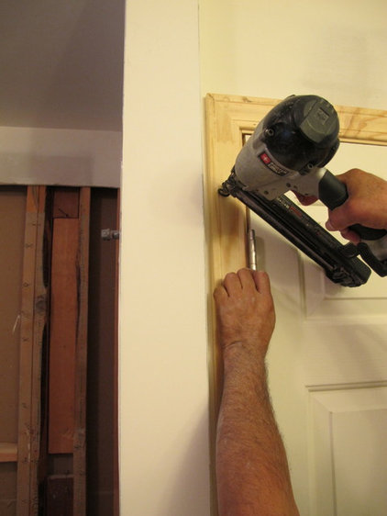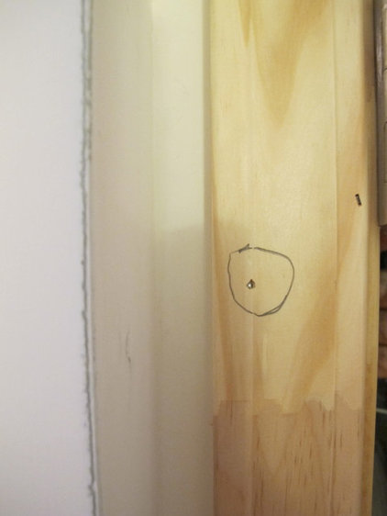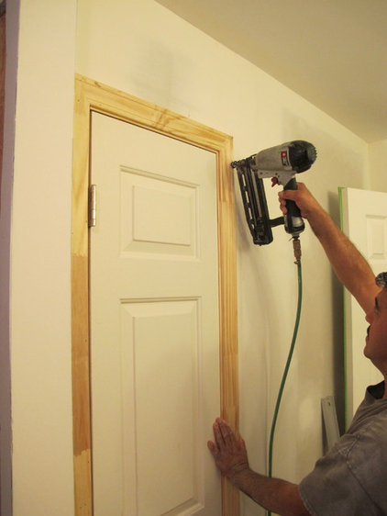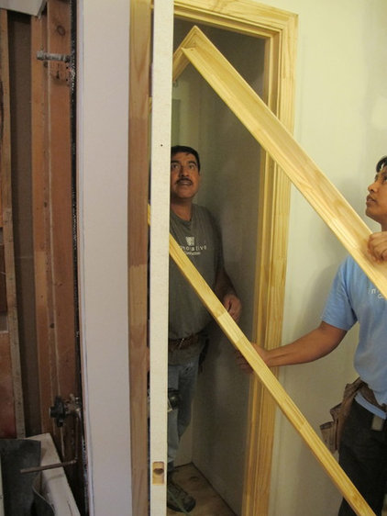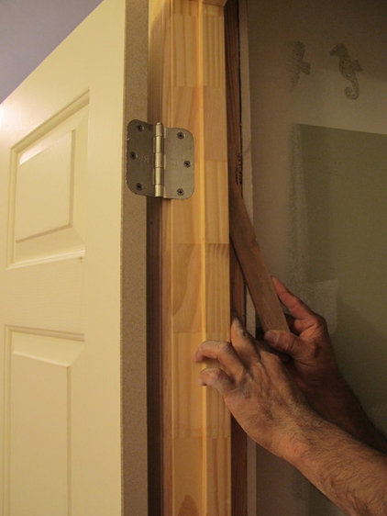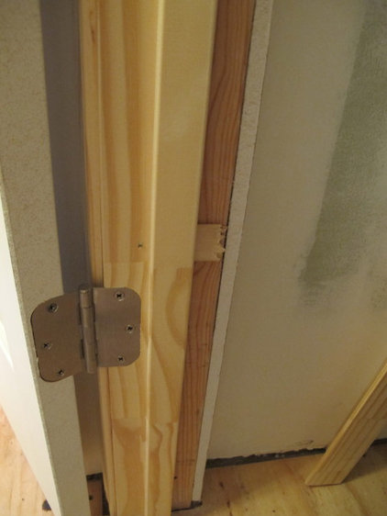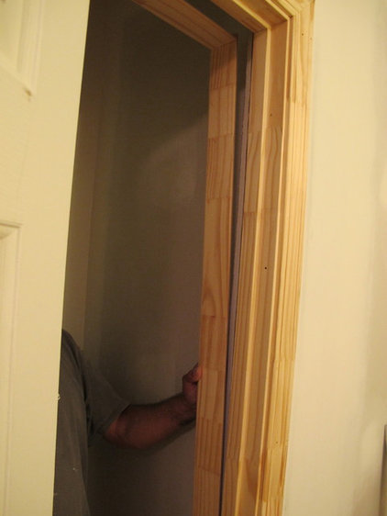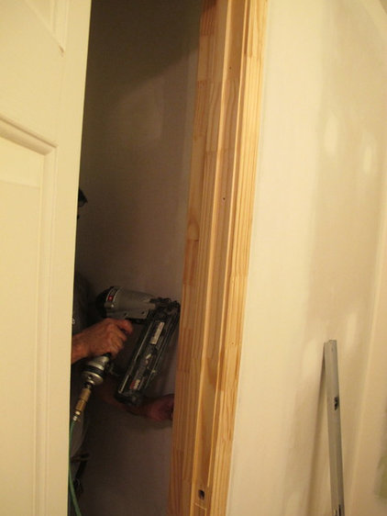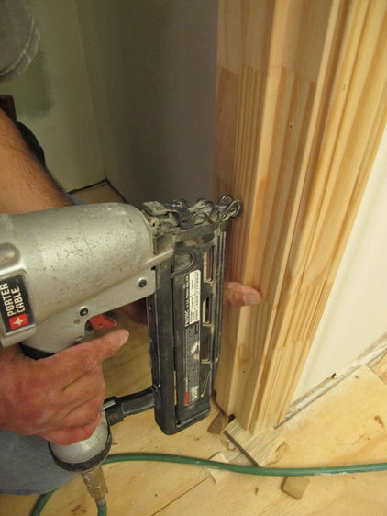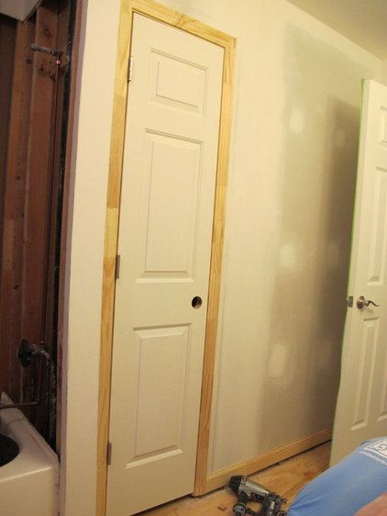How to Install a Door
Time: Around 2 hours for someone who hasn't done this before
Skill level: Moderate
Cost: A pre-hung hollow core door costs about $65 at a big-box store.
|
by Clark Harris
by Clark Harris
|
|
Materials:
|
|
by Clark Harris
by Clark Harris
|
|
Doors come in standard sizes,
usually measured in inches: 24, 28, 30 and so on. Many lumberyards label
them by both feet and inches.
The standard rough opening height is 83 inches from the subfloor to the top of the opening. The rough or framed opening should be two inches wider than the door slab. This allows for the jambs (the wood on either side of the door), plus wiggle room to get the door level and plumb. In this case, the rough opening measures 20 inches, so we'll use a small, 18-inch door. Note: Doors come in right-hand (RH) and left-hand (LH) models. The easiest way to determine which door you need is to face the door on the hinge side. If you would normally reach out with your right hand to open it, you have a right-hand door. If you would reach with your left hand, you have a left-hand door. |
You'll also want to remove the staples that hold the front and back jamb together.
I love this. Whoever invented the pre-hung door is a true genius in my book.
|
by Clark Harris
by Clark Harris
|
|
Place the door on blocks. This
particular home will have a tile floor, so we have the door on 3/4-inch
blocks. For a hardwood floor, also use a 3/4-inch block (or be nice and
put in the door after your hardwood guy installs the floor). For
carpet, use a 3/8-inch or 1/2-inch block. If you have really thin
carpet, you may want to go lower. For a vinyl floor, just place the
door on the subfloor.
|
Ideally you want the doorknob on the same side as a light switch, so that when you open the door it's easy to turn on the lights. It's also nice to have a door open into a wall, so it can rest against the wall when it's open. Try coordinating your door in one of these ways. The side with the hinges showing will be the front side.
If the wall itself is really out of plumb, I try to split the difference between the door being plumb and matching the distance off the wall at the top and bottom.
|
by Clark Harris
by Clark Harris
|
|
The gap between the jamb and the door must be consistent across the top. The same goes for the gap down the side.
Contractor's tip: You can cheat this gap by slightly altering the height of either side of the door. Lift one side higher off the blocks on the floor or remove a block and cheat the door down a bit. You can also push the top of the door assembly to the left and right to adjust the gap. Note: You will take the door out of plumb by doing this, so please check after altering the door to make sure it is close to plumb. Like all things in life, this only works in moderation. |
Check the following before nailing:
1. The door is plumb.
2. The distance from door casing to the nearest wall is consistent.
3. The door has a consistent gap at the top and down the doorknob side.
4. Check that the doorknob hole and the hole in the jamb line up.
If you have not shot a nail gun before, you will not be able to "feel" that you missed the lumber. Take a second to peek around the back side of the door to confirm you have not missed. If you see your nails, move closer to the outside of the casing. You can also pull on the side you just shot to make sure it is anchored.
Install the shims near the top and bottom on each side of the doorway. First, put the shims on the hinge side. The shims will fit between the jamb and the 2-by-4 framing. I like to place one set of shims just under the top hinge, and the other just above the bottom hinge. These will keep the door from expanding and contracting, and make the door system feel more solid when shutting the door.
Here, Mark Simon, lead carpenter on this project, used two full shims and slid the opposing ends together until they formed a tight fit. Install the shims just until they fit snugly in the jamb — do not force them in, or they may push the jamb outward.
Note: This door is made for 2-by-4-foot framing. If you are working in a basement, you may need to buy a door made for a 2-by-6 framed wall.
Squeeze the jambs together with one hand and shoot a nail through the middle section. This can be a pretty tricky shot. If you are too close to the edge, it can split the jamb; if you are too far from the edge, you may not catch the rear jamb. I would recommend starting in the middle and working your way over until you feel it catch.
Be careful doing this with a nail gun, and keep your hand a safe distance from the gun. Yes, I learned this the hard way.
