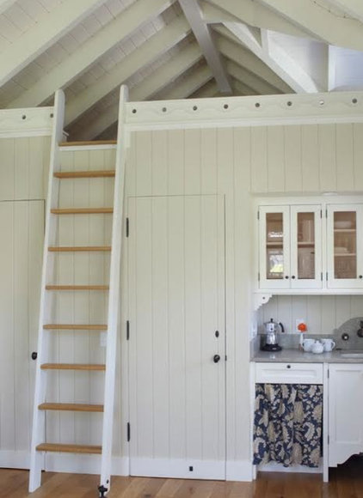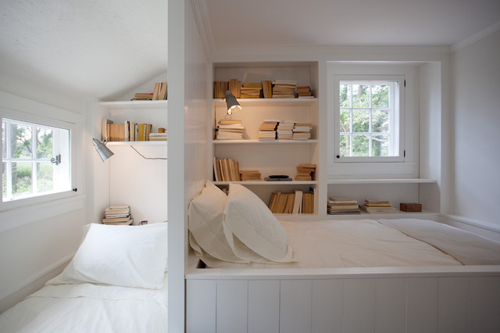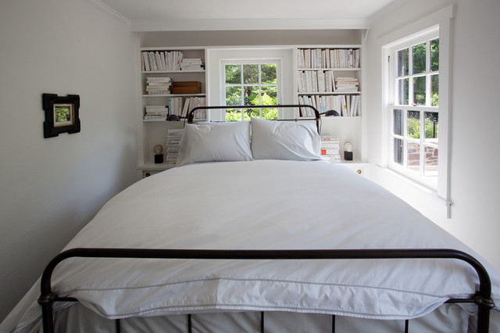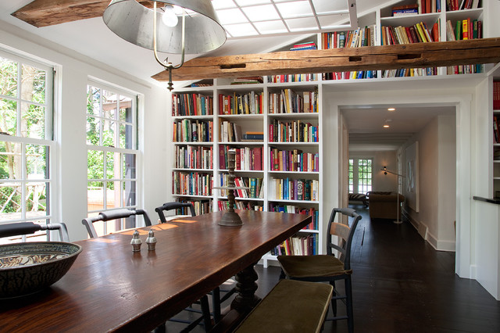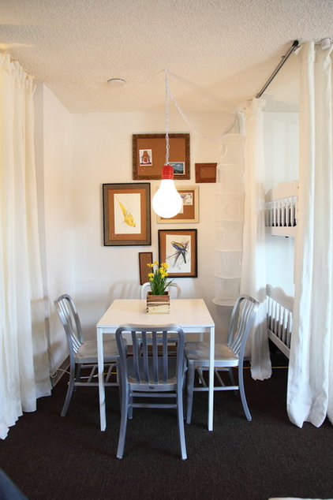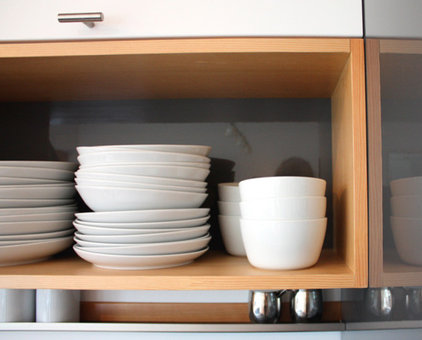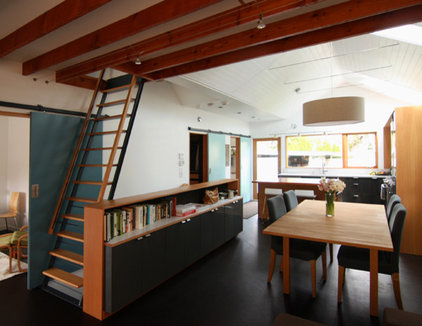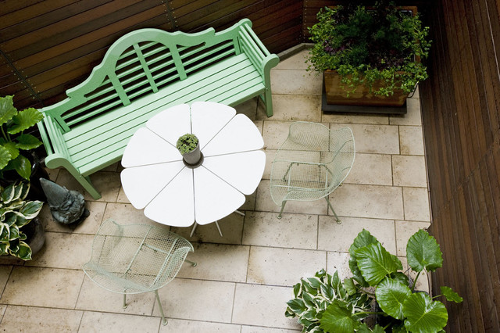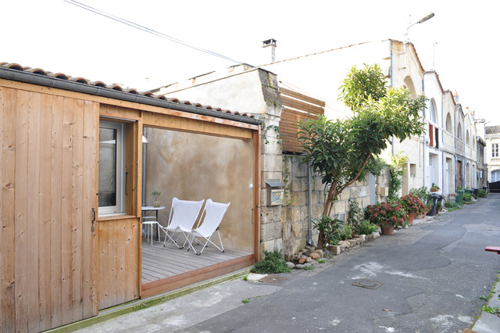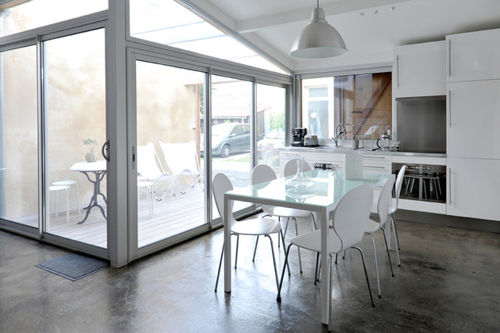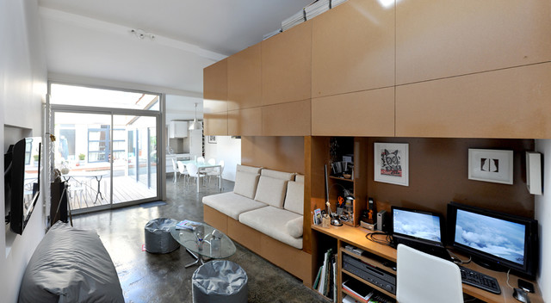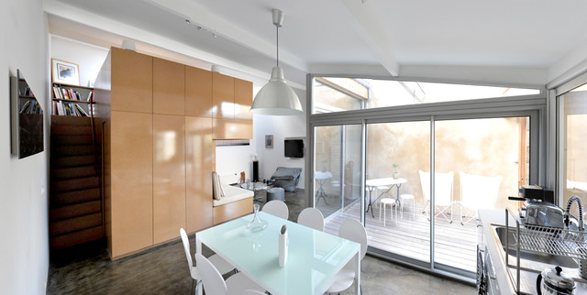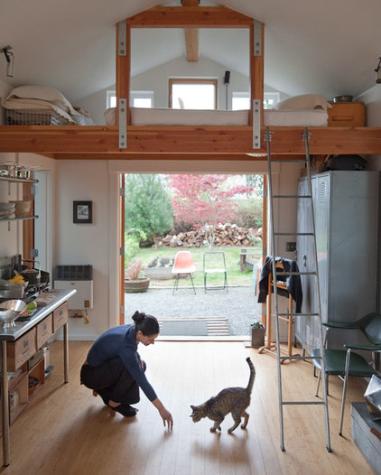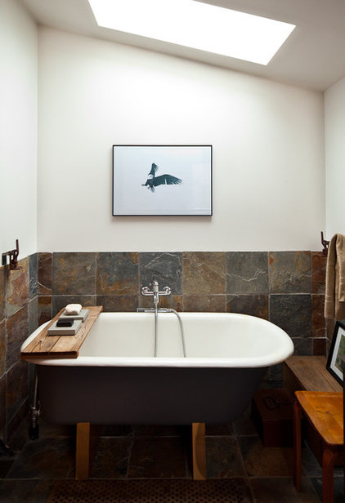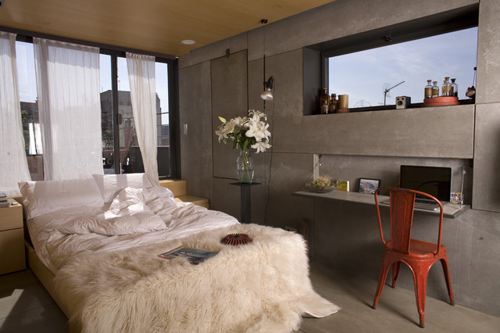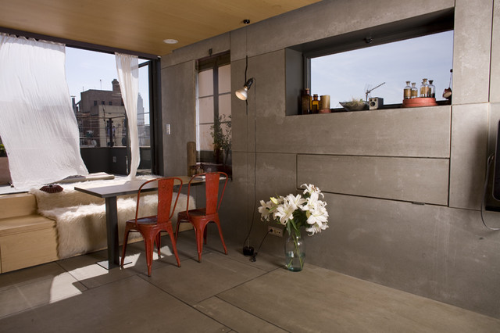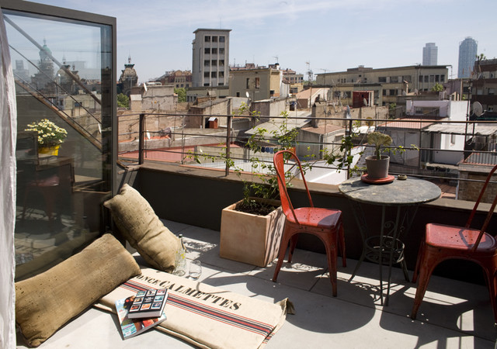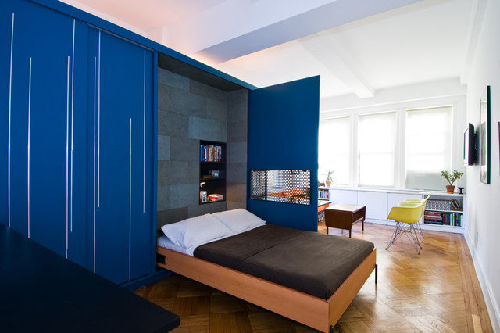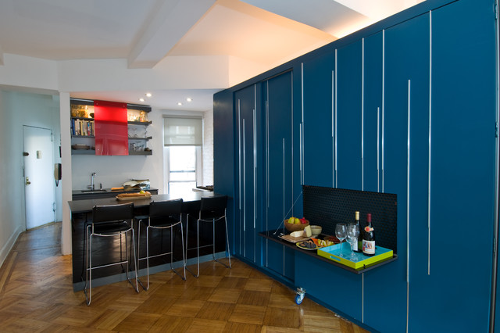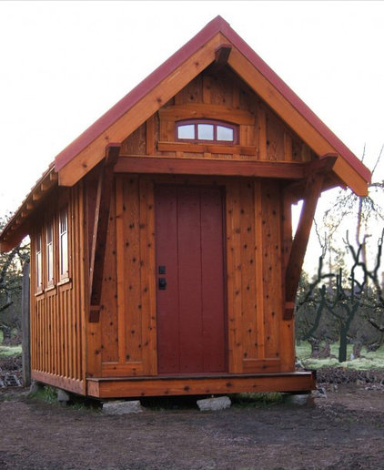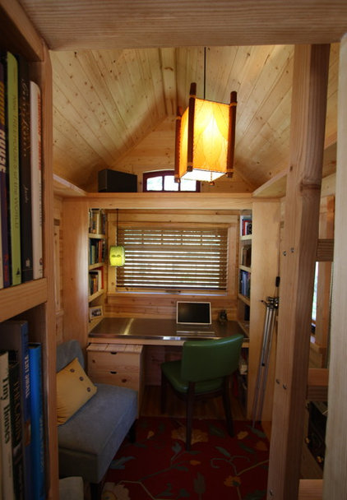Easy Green: 10 Tiny Homes That Live Large
There are so many creative ways to approach small-space living. Get tips on living with less from these 10 unique and innovative homes.
By: Koch Architects, Joanne Koch
Tip: Maximize loft space.
This cottage makes excellent use of space with a loft reached by a ladder and with built-in cupboards, a sink and closets below.
|
The Houzz: River Road Cottage
By: Sullivan Building & Design Group Tip 1: Carve out extra space with built-ins. Even the beds are built in here, making an attic nook work as two bedrooms. Plus, there's plenty of storage for books. |
|
Tip 2: Forget what you thought you knew about scale.
A guest room in the River Road Cottage uses a bed that fills the space nearly wall to wall but manages to look cozy rather than cramped. Think about it — once you are tucked in, wouldn't you be more comfortable in a full bed than a shrimpy twin, even if the twin made the room look more spacious? |
|
Tip 3: Create "moments" of spaciousness.
Just because (or especially because) you are working with a small space doesn't mean you can't have a room that feels wide open. Consider knocking out a wall or two in the main living space to allow room to breathe. |
By: Nadia Geller
Tip: Use curtains for more than windows.
For the Upward Bound House, an emergency shelter for families where designers donated their services to create welcoming environments, Nadia Geller used white curtains to section off sleeping areas in the small space.
Curtains are also brilliant in place of closet doors or for hiding a workspace when not in use.
Photograph by Laure Joliet
By: Lauren and Kyle Zerbey
Tip 1: Keep possessions well edited.
Take a cue from homeowners and architects Lauren and Kyle Zerbey and pare your belongings to what's necessary but still beautiful. For example, choosing gorgeous handmade white dishes means you can leave them on display and they look great. Plus, they go with everything, so you can get rid of multiple sets of dishes.
The couple used lowered and raised ceilings to affect the mood throughout the home. A lowered ceiling in the dining area creates a cozy, intimate feel, while the raised kitchen ceiling makes that end of the room feel spacious and airy.
|
The Houzz: New York City townhouse
By: Dufner Heighes Tip: Pack a big punch with a small patio. This New York City townhouse may have a postage stamp–size patio, but that doesn't mean it lacks style. A Lutyens-style bench in fresh spring green paired with a petallike table and modern wire chairs makes a dynamic arrangement well suited for the urban outdoors. |
|
|
|
The Houzz: Former garage in Bordeaux, France
By: Fabre/deMarien Tip: Use unexpected areas for living. This amazing renovation from French architecture and design firm Fabre/deMarien transformed an unused garage into a chic living space. |
|
|
|
Light floods the dining space of
the former garage, with simple concrete floors and industrial pendant
lights alluding to the structure's past incarnation.
|
|
|
|
Innovative details such as the
built-in sofa and workspace make superb use of the small space. Sleek
finishes and spare, modern furnishings work well with this industrial
look.
|
|
|
|
Most of the key features were
built into a central cube containing the bathroom, the washing machine
and storage, as well as the sofa and desk on the other side.
|
By: Homeowner Michelle de la Vega
Tip 1: Open up to one-room living.
Another garage renovation, this time in Seattle, feels much more spacious than its 250 square feet suggest. Light floods in from the French doors and high windows, and keeping the center of the main room furniture free helps maintain an open feel.
The bathroom addition to Michelle's small home (once a permanent residence but now used as a vacation getaway) is anything but bare bones. A full-size claw-foot tub is beneath a skylight and surrounded by gorgeous stone tile. The key lesson here: Incorporate small luxuries so that going small doesn't feel like a sacrifice.
|
The Houzz: Fold-out apartment in Barcelona
By: Architect Barbara Appolloni Tip 1: Build in creative architectural details. This tiny 260-square-foot rooftop apartment contains a number of unique folding designs, allowing the single space to function as bedroom, eating area and workspace. |
|
Here you can see the bed and desk
folded away, and a small dining table has been pulled from the wall. An
entire kitchen is built into the opposite wall, which appears as a
continuous, sleek surface when not in use.
|
|
Tip 2: Count outdoor space as an extension of your home.
Outside is the rooftop terrace with spectacular views of the city, an outdoor tub, a day bed and a washer and dryer. Particularly in a locale with a mild climate, it makes sense to put your outdoor space to work. |
|
The Houzz: Unfolding apartment in Manhattan
By: Michael Chen and Kari Anderson, Normal Projects Tip: Be innovative with space savers. Another unfolding apartment, this one has a large cabinet that conceals a bed, a closet and a desk. The "wall" partitioning the bed from the living area is actually the cabinet door. |
|
When the Murphy bed is folded up,
the large door swings shut, opening up the room into one space again to
allow extra room for entertaining.
|
By: Tumbleweed Tiny House Company
Tip 1: Consider going really small.
Jay Shafer's home measures a staggeringly small 16 feet by 7 feet, and he likes it that way. The founder of The Tumbleweed Tiny House Company, Shafer creates tiny homes like the one you see here, along with 22 other designs, all less than 900 square feet (most are less than 300 square feet). Some of the Tumbleweed homes are even portable.
The interiors of the Tumbleweed homes are reminiscent of ships. Desks, shelves and sleeping areas are built seamlessly into the design, fitting together like a jigsaw puzzle.
