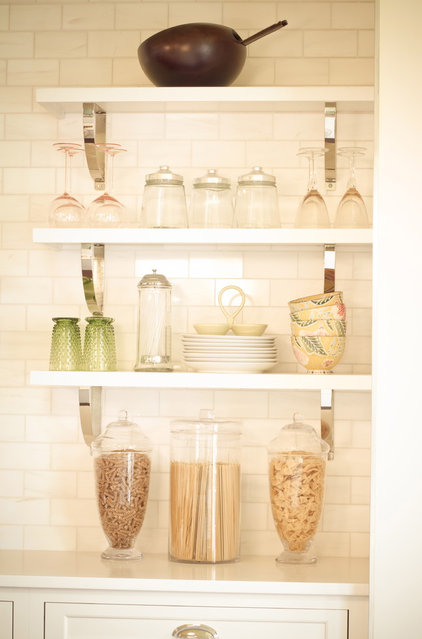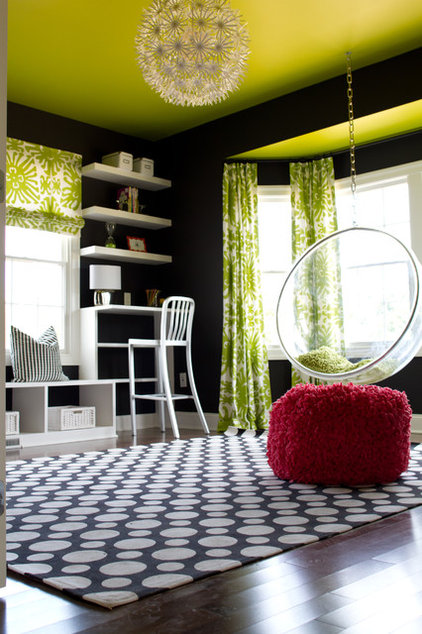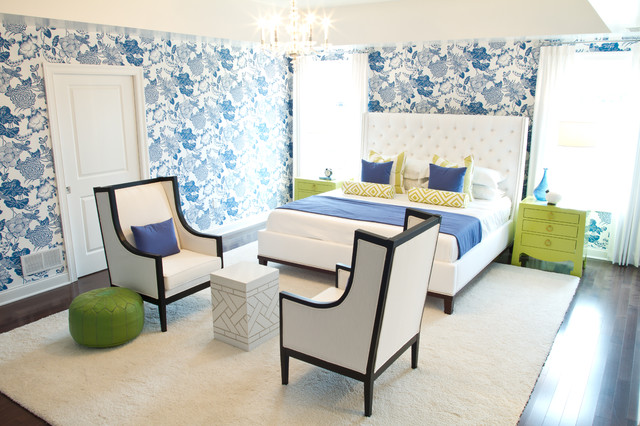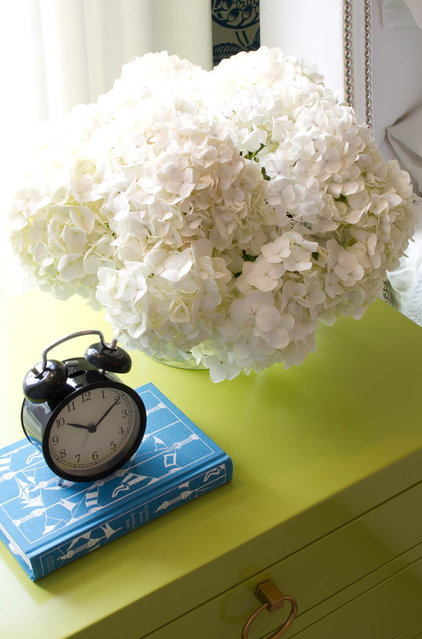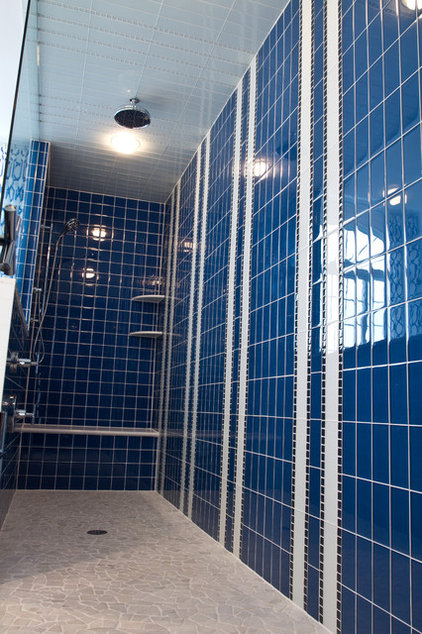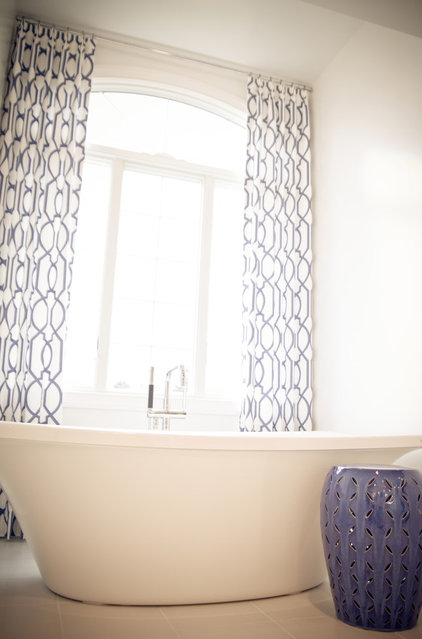Color Brings a Family-Friendly Show House to Life
Her love of vibrant, splashy hues and new combinations of fabric, furniture and styles pay homage to The Greenbrier Resort in West Virginia, designed by icon Dorothy Draper. This interpretation of neobaroque style isn't for the faint at heart but is reserved for and appreciated by those who also come alive at the sight of color.
|
One of the home's most
unforgettable spaces is the great room, decked out in a flirty palette
of salmon pink and apple green. The eclectic furniture ranges from
showroom pieces to antique market finds.
"I favor mixing the old with the new to create spaces that are both modern and timeless," Gwen says. "I often strive to integrate both high-end and cost-effective furnishings to achieve a balance between comfort, function, affordability and style." Except for the sofa, each piece of furniture received custom upholstery. The artwork was a DIY project Gwen created using paintable wallpaper and blank canvases. |
|
Gwen's furniture plan offers a
helpful lesson or two. For starters, she chose accent chairs with a
lower back to keep from obstructing the view of the room’s focal point.
She saved the higher-back chairs for the side of the room. The opposing
sofa perfectly balances the scale of the oversize chairs.
|
|
|
With the islands providing the bulk of needed storage, Gwen took advantage of the opportunity to use open shelving. Subway tiles provide a clean and classic backdrop for a showcase of dishware, glasses and other objects of interest.
|
In the adjoining sunroom, a
vaulted ceiling and an abundance of windows create the feeling of an
outdoor dining experience. Sunny yellow paint is the quintessential
solution for ushering sunshine into the kitchen, even on a cloudy day.
Sprightly drapery panels soften the hard lines of the windows. |
The walls are scribbleworthy, thanks to chalkboard paint. The lime-green ceiling and Bubble Chair knockoff add whimsy to the kid-friendly environment.
|
This master bedroom is the
textbook definition of Gwen's signature style. Playful and
sophisticated, it combines color, clean lines, large-scale patterns and
classic furniture styles.
The bold Thibaut wallpaper distinguishes this home and catapults it into show house status. "I chose the paper to surprise viewers and encourage them to take risks," Gwen says. "Actually, I selected bathroom tile first, and as fate would have it the blues matched perfectly. Most who are uncomfortable with such a bodacious wallpaper print warm to the idea when they view both spaces as a suite." |



