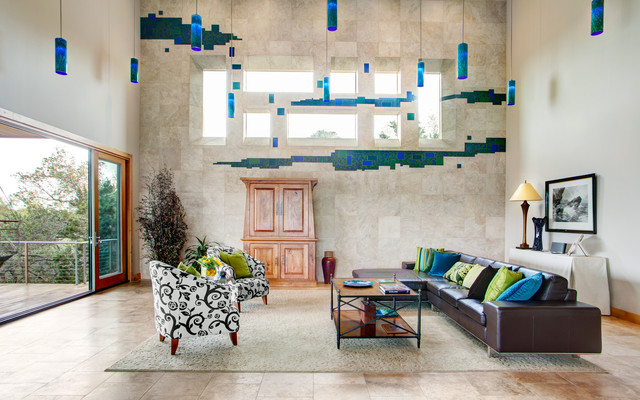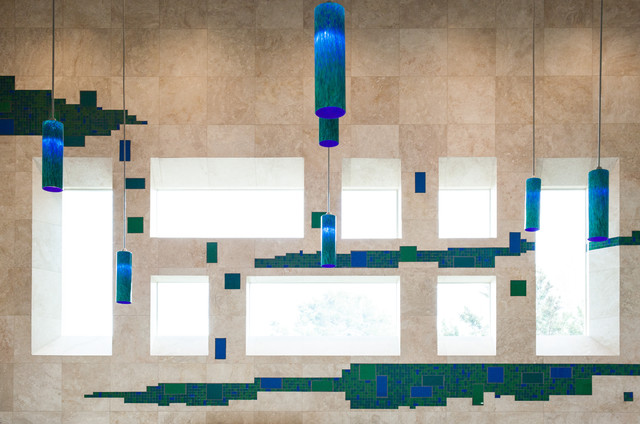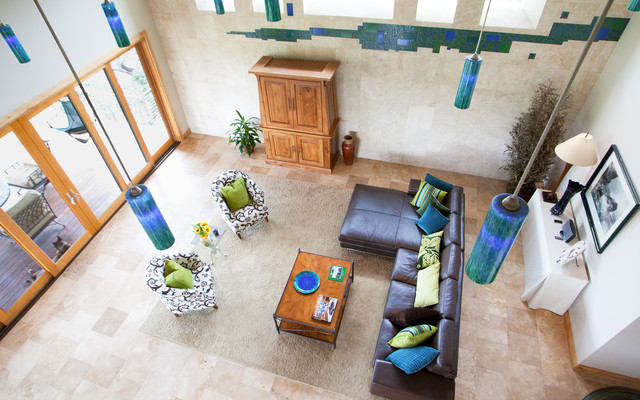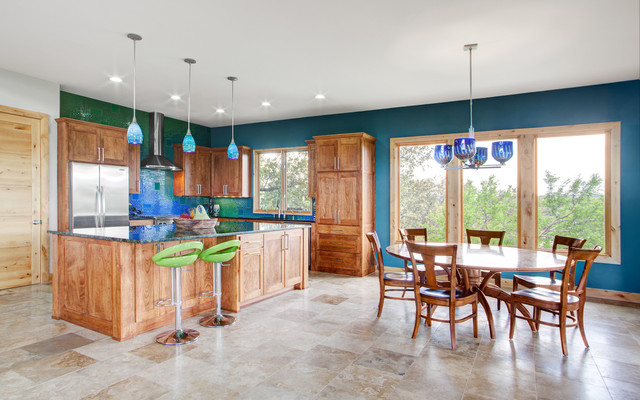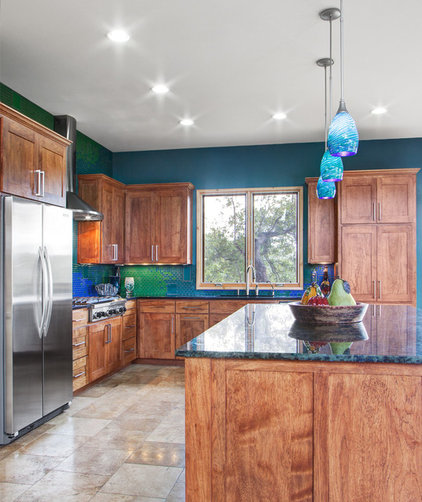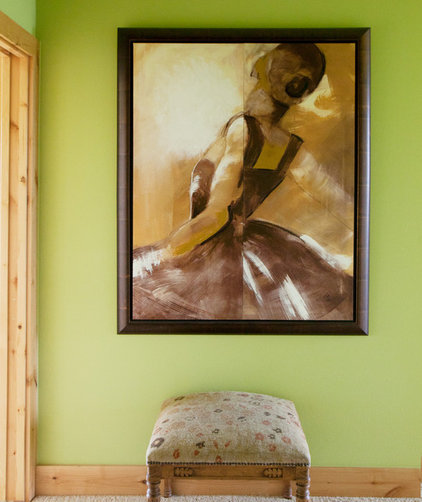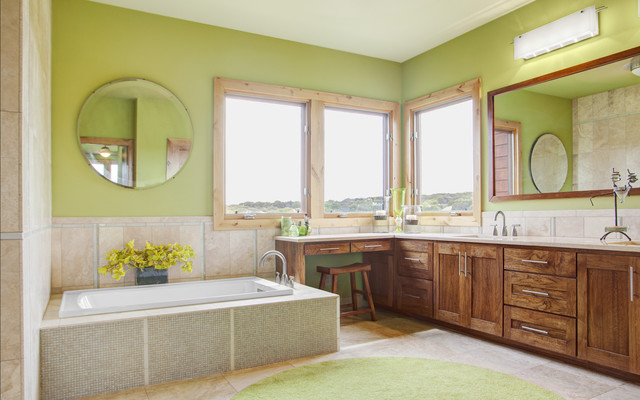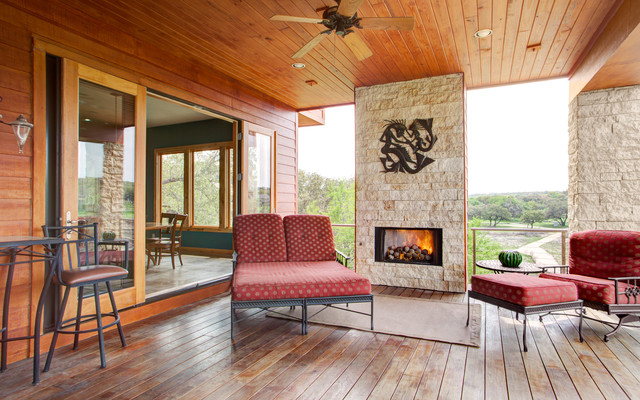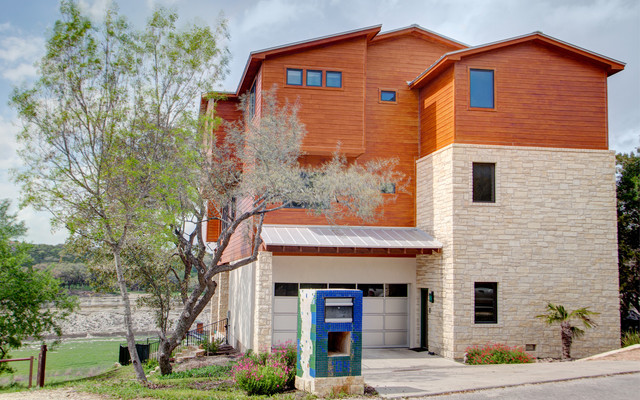Contemporary Lakeside Jewel in Texas
Houzz at a Glance
Who lives here: Roger and Lisa Lawrence and son Christopher
Location: Lakeway, Texas
Size: 4,000 square feet; 4 bedrooms, 4 baths
That's interesting: An elevator connects all three floors of the house.
|
On the main floor of the home is an impressive great room with 22-foot ceilings. Visitors are always awestruck by the openness of the floor plan, and a wall bathed in travertine tiles with Lawrence's original contemporary window design catches your eye. The tiling is accented with cobalt floating cylindrical lamps.
The three-story home overlooks a drought-stricken lake, but the home is built to withstand extreme flooding. Building on a flood plain proved to be Lawrence's biggest design dilemma. He built the entire garage out of concrete with drains so the water levels could be as high as 6 feet there without causing any harm to the rest of the house. |
|
The inspiration for the entire home started with this window design. Designer Vicki Mayabb created a custom tile design around the windows. The custom-made, handblown glass lighting fixtures from Wimberley Glass Works complement Roger's initial vision.
|
|
An open loft view from the third floor gives a stunning aerial perspective. Mayabb reflected the blue and green tiling with complementary accent throw pillows. The brown leather sectional is from Nest Modern, and the hickory television cabinet was custom made by Johnson Cabinets. Other furnishings are from Back Door to the Trade.
|
|
The kitchen and dining room area features hickory wood cabinets and travertine floors with bold blue accents to keep the space contemporary. The handblown pendant lamps are fromWimberley Glass Works, and the dining room table is custom made out of oak.
|
|
The master bathroom is one of the couple's favorite parts of the home. They love the subtlety of the mosaic glass tiling on the bathtub. "The iridescent glass combined with the natural travertine creates a nice backdrop to the bright green walls and area rug," Lawrence says.
|
|
The massive deck extends the entire length of the living room and dining area great room. The family enjoys the fantastic view of Lake Travis from the double chaise longue and other outdoor seating options from Exteriors Outdoor Furniture. In the outdoor fireplace, concrete balls replace traditional firewood logs.
|
|
While the siding appears to be redwood, wood siding would have been very difficult to installbecause of the immense height of the home. Instead, Lawrence stained concrete to make it look like wood. The blue tile mosaic design on the mailbox is the same as what's featured inside the home.
|
